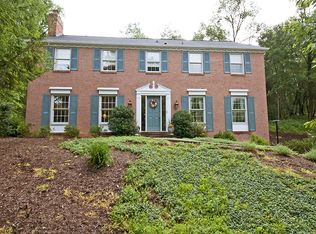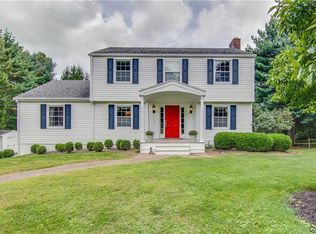With approximately 1.14 acres, a spacious interior and a sunny backyard with a pool, this home is a destination unto itself. Custom built by Jerry Stahlsmith, the property offers easy access to downtown Pittsburgh and an impressive entry foyer/living room, complete with walls of glass and two story ceilings. Numerous large windows and vaulted ceilings in many of the rooms create an expansive atmosphere. Open and bright, the home includes a spacious kitchen with a large center island, a morning room with multiple skylights, and a large family room with a fireplace. Other highlights include a finished basement with a wet bar, a master bedroom suite with vaulted ceilings, refinished hardwood floors, a three car garage, a spacious pool house that offers 4 additional garage parking spaces. The pool house is ready for a buyer's finishing touch. Located nearby the Fox Chapel Golf Club, award-winning schools and many options for shopping/dining, this inviting home is a wonderful opportunity.
This property is off market, which means it's not currently listed for sale or rent on Zillow. This may be different from what's available on other websites or public sources.

