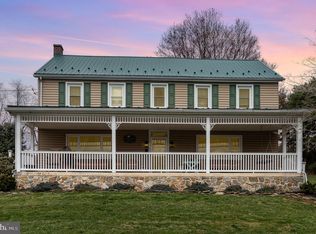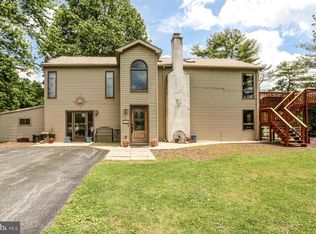Over SIX (6) ACRES is the picturesque setting of this unique A-FRAME three story home with over 3,000 sf with In-Law possibilities...A view from every window tells a Story! First you are greeted by a 3 ACRE clear water Pond w/2 Fountains and you can access the Pond from 3 bridges on property. You then experience 2 ACRES of natural wildlife with views and the Home on 1 ACRE. If you have lots of toys there is a 26x23 Barn w/swiss trax flooring, loft,electric and cable; additional 24x24 (2) Car Garage and 20x12 Boat House....Hot Tub Building next to home with ceiling fan/electric, just relax! The front of home has a slate walkway to large deck with tractable awning..just sit and admire your surroundings. Home features cherry flooring walls with cathedral ceilings covered with wood ...Open Floor Plan on main level....First, we have the Morning Room with 3 story stone (2) sided gas Fireplace....Kitchen w/wood ceiling, drawers under cabinets,granite counter tops...off Kitchen leads to Sun Room surrounded by windows and access to front and rear decks with rear deck entire length of Home overlooking Pond...The Soaring Open Great Room boasts a 3 story stone Fireplace, with abundance of windows and 2 8-foot doors leading to deck. The 2nd Flr Catwalk overlooks the Great Rm and stunning views of Deck and Pond...lst floor MBR with built-in drawers on both sides, remodeled Bathroom. Spiral Staircase leading to 2nd floor offers (2) additional Bedrooms....incredible views everywhere. Spiral Staircase from Great Room takes you to the open floor plan lower level living Quarters highlighting a 4th Bedroom w/oversized walk-in Closet...Family Room with stone Fireplace. Kitchen with Island and Breakfast Bar conveying all appliances and plenty of Cabinet space..additional room could also be office/den...2nd washer/dryer area....2nd full bath with tile floor and jacuzzi/steam tub...doors off Family Room leads to enclosed 3-4 Carport, surrounded by windows offers heat, swiss-trax flooring and garage door on either side ...another great place for entertaining/game room.,....breathtaking Views on 6+ acres, a VACATION right at Home! YOU won't be disappointed!!
This property is off market, which means it's not currently listed for sale or rent on Zillow. This may be different from what's available on other websites or public sources.


