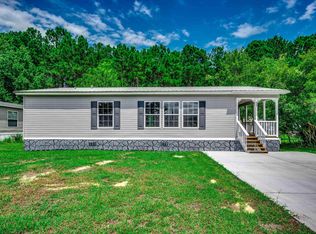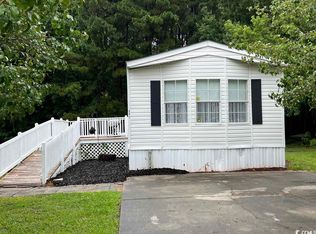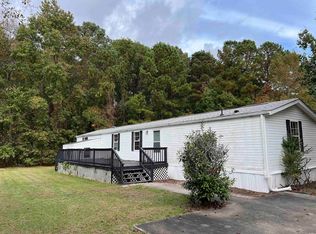2017 HOME. LOCATED ON A DESIRABLE AREA IN A QUIET NEIGHBORHOOD IN AN EXCELLENT SCHOOL DISTRICT. JUST $5k DOWN AND $740 PAYMENTS TO OWN IN 13 YEARS. LOWER PAYMENTS IF YOUR WISH TO PUT MORE DOWN. PLEASE CALL GORDON 7 0 4 - 6 6 8 - 7 7 7 7 CONSTRUCTED WITH SHEET ROCK THROUGHOUT THE HOME WHICH IS SUPERIOR TO WALL BOARD FOUND IN MOST MOBILE HOMES. THERMAL ZONE 3 TO WITH BETTER INSULATION TO INSURE LOWER UTILITY BILLS. INCLUDES A ROLL UP 20 X 12 SHED WITH A DOOR ENTRANCE AND 3 WINDOWS FOR GOOD VENTILATION WITH LIGHTS, WIRED AND SHELVES FOR A VARIETY OF USES HAVING LARGE STORAGE CAPACITY. THIS COSTS $9000 2 YEARS AGO AND IS INCLUDED. ONLY 5 MINUTES TO NICE AMENITIES WHICH INCLUDE COASTAL CAROLINA UNIVERSITY, CONWAY HOSPITAL AND JUST 11 MILES TO THE BEACH. LOCATED 6 MILES EAST OF CONWAY. 11 MILES TO THE BEACH 11 MILES TO BROADWAY ON THE BEACH 2.5 MILES TO CONWAY MEDICAL CENTER 1.7 MILES TO COASTAL CAROLINA UNIVERSITY EXCELLENT SCHOOL DISTRICT AS FOLLOWS: WACCAMAW ELEMENTARY SCHOOL - 2 MILES - RATED 7 BLACK WATER MIDDLE SCHOOL - 1 MILE - RATED 7 CAROLINA FOREST HIGH SCHOOL - 4.3 MILES - RATED 7 ENJOY THE ADVANTAGES OF A LARGE YARD AND LOWER INSURANCE RATES ALONG WITH THE ADVANTAGES OF BEING A SHORT DRIVE TO MAJOR ROADS AND THE BEACH. KITCHEN AND DINING ROOM - 17 FEET 4 INCHES x 16 FEET 4 INCHES LIVING ROOM - 15 FEET 5 INCHES x 14 FEET 6 INCHES MASTER BEDROOM - 14 FEET 6 INCHES X 12 FEET MASTER BATH HAS FULL TILED WALK LARGE IN SHOWER BEDROOM 2 - 10 FEET 5 INCHES x 9 FEET 8 INCHES BEDROOM 3 - 11 FEET x 8 FEET PLEASE CALL GORDON 7 0 4 - 6 6 8 - 7 7 7 7.
This property is off market, which means it's not currently listed for sale or rent on Zillow. This may be different from what's available on other websites or public sources.



