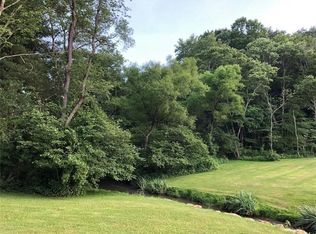Sold for $569,000
$569,000
890 Pearce Mill Rd, Wexford, PA 15090
3beds
2,732sqft
Single Family Residence
Built in 1976
3 Acres Lot
$567,200 Zestimate®
$208/sqft
$3,085 Estimated rent
Home value
$567,200
$539,000 - $601,000
$3,085/mo
Zestimate® history
Loading...
Owner options
Explore your selling options
What's special
Discover a meticulously maintained, architecturally stunning, custom designed A-Frame home nestled in serene privacy on 3 hilltop acres adjacent to North Park. This one-of-a-kind property offers breathtaking views + unmatched sense of tranquility. Step inside onto a charming flagstone entry that seamlessly ties together the first floor living spaces. The open concept design is anchored by a soaring two-sided brick fireplace, effortlessly connecting the DR/LR for a warm, inviting atmosphere. Thoughtfully designed kitchen features sleek black appliances including new Viking induction cooktop. Recent updates include new carpeting, new deck railings & beautifully remodeled bathrooms that add modern elegance to this timeless retreat. Outdoor living is elevated with 3 spacious decks, ideal for entertaining or simply soaking in the peaceful surroundings. The newer roof ensures longevity + reliability. A true gem for those seeking a secluded sanctuary w premium features! Make it your own!
Zillow last checked: 8 hours ago
Listing updated: October 09, 2025 at 09:35am
Listed by:
Mario Costanzo 724-934-3400,
HOWARD HANNA REAL ESTATE SERVICES
Bought with:
Dale Swanton, AB068307
RE/MAX SELECT REALTY
Source: WPMLS,MLS#: 1706932 Originating MLS: West Penn Multi-List
Originating MLS: West Penn Multi-List
Facts & features
Interior
Bedrooms & bathrooms
- Bedrooms: 3
- Bathrooms: 3
- Full bathrooms: 3
Primary bedroom
- Level: Main
- Dimensions: 17x15
Bedroom 2
- Level: Main
- Dimensions: 19x15
Bedroom 3
- Level: Lower
- Dimensions: 11x11
Bonus room
- Level: Lower
- Dimensions: 11x11
Den
- Level: Upper
- Dimensions: 13x9
Dining room
- Level: Main
- Dimensions: 18x12
Entry foyer
- Level: Main
- Dimensions: 18x6
Game room
- Level: Lower
- Dimensions: 17x24
Kitchen
- Level: Main
- Dimensions: 18x13
Living room
- Level: Main
- Dimensions: 15x17
Heating
- Electric, Heat Pump
Cooling
- Central Air
Appliances
- Included: Some Electric Appliances, Cooktop, Dryer, Dishwasher, Disposal, Microwave, Refrigerator, Stove, Washer
Features
- Jetted Tub, Kitchen Island, Window Treatments
- Flooring: Ceramic Tile, Carpet
- Windows: Window Treatments
- Basement: Finished,Walk-Out Access
- Number of fireplaces: 2
Interior area
- Total structure area: 2,732
- Total interior livable area: 2,732 sqft
Property
Parking
- Total spaces: 3
- Parking features: Built In, Garage Door Opener
- Has attached garage: Yes
Features
- Has spa: Yes
Lot
- Size: 3 Acres
- Dimensions: 240 x 541 x 202 x 589
Details
- Parcel number: 1660L00003000000
Construction
Type & style
- Home type: SingleFamily
- Architectural style: A-Frame,Other
- Property subtype: Single Family Residence
Materials
- Cedar
- Roof: Asphalt
Condition
- Resale
- Year built: 1976
Details
- Warranty included: Yes
Utilities & green energy
- Sewer: Septic Tank
- Water: Well
Community & neighborhood
Location
- Region: Wexford
Price history
| Date | Event | Price |
|---|---|---|
| 10/6/2025 | Sold | $569,000-17.4%$208/sqft |
Source: | ||
| 9/17/2025 | Pending sale | $689,000$252/sqft |
Source: | ||
| 8/6/2025 | Contingent | $689,000$252/sqft |
Source: | ||
| 7/18/2025 | Price change | $689,000-5%$252/sqft |
Source: | ||
| 6/20/2025 | Listed for sale | $724,900+262.4%$265/sqft |
Source: | ||
Public tax history
| Year | Property taxes | Tax assessment |
|---|---|---|
| 2025 | $6,496 +6.2% | $241,600 |
| 2024 | $6,116 +435.2% | $241,600 |
| 2023 | $1,143 | $241,600 |
Find assessor info on the county website
Neighborhood: 15090
Nearby schools
GreatSchools rating
- 10/10Richland El SchoolGrades: K-3Distance: 3.8 mi
- 8/10Pine-Richland Middle SchoolGrades: 7-8Distance: 1.8 mi
- 10/10Pine-Richland High SchoolGrades: 9-12Distance: 1.9 mi
Schools provided by the listing agent
- District: Pine/Richland
Source: WPMLS. This data may not be complete. We recommend contacting the local school district to confirm school assignments for this home.
Get pre-qualified for a loan
At Zillow Home Loans, we can pre-qualify you in as little as 5 minutes with no impact to your credit score.An equal housing lender. NMLS #10287.
