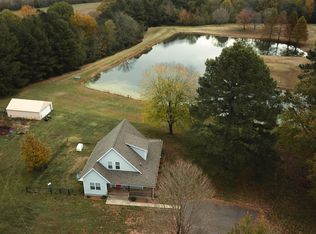Sold for $150,000
$150,000
890 Snyder Rd, Martin, TN 38237
3beds
1,232sqft
Residential
Built in 1998
2.5 Acres Lot
$150,500 Zestimate®
$122/sqft
$1,277 Estimated rent
Home value
$150,500
Estimated sales range
Not available
$1,277/mo
Zestimate® history
Loading...
Owner options
Explore your selling options
What's special
Welcome to this peaceful country retreat featuring 3 bedrooms and 2 bathrooms, set on a beautiful property with its own private stocked pond and dock. Just 7 miles from downtown Martin, UTM Martin and the Farmers Market, Inside, you'll find spacious living areas filled with natural light, a large kitchen with ample cabinet space. Enjoy mornings on the covered porch or sitting on the dock. With 2.5 acres+/- there is room for entertaining or just relax and enjoy the sounds of nature. Outside, a detached garage with electric, a shop that offers room for hobbies, storage, or projects, an extra storage building to help with your outside needs. While the scenic pond provides the perfect backdrop for fishing or relaxing. Green storage building does not stay. This property combines quiet rural living with convenient access to town amenities.
Zillow last checked: 8 hours ago
Listing updated: September 02, 2025 at 12:16pm
Listed by:
Laura Woodruff 731-571-1106,
Wendell Alexander Realty
Bought with:
Laura Woodruff, 253468
Wendell Alexander Realty
Source: Tennessee Valley MLS ,MLS#: 134579
Facts & features
Interior
Bedrooms & bathrooms
- Bedrooms: 3
- Bathrooms: 2
- Full bathrooms: 2
- Main level bedrooms: 3
Primary bedroom
- Level: Main
- Area: 188.5
- Dimensions: 14.5 x 13
Bedroom 2
- Level: Main
- Area: 125
- Dimensions: 12.5 x 10
Bedroom 3
- Level: Main
- Area: 123.5
- Dimensions: 13 x 9.5
Kitchen
- Level: Main
- Area: 212.5
- Dimensions: 17 x 12.5
Living room
- Level: Main
- Area: 248
- Dimensions: 16 x 15.5
Basement
- Area: 0
Heating
- Central/Electric
Cooling
- Central Air, Window Unit(s)
Appliances
- Included: Dishwasher
- Laundry: Washer/Dryer Hookup, Main Level
Features
- Flooring: Vinyl
- Basement: Crawl Space
Interior area
- Total structure area: 1,232
- Total interior livable area: 1,232 sqft
Property
Parking
- Total spaces: 1
- Parking features: Detached, Gravel
- Garage spaces: 1
- Has uncovered spaces: Yes
Features
- Levels: One
- Patio & porch: Side Porch
- Exterior features: Storage
- Fencing: Partial
- Waterfront features: Pond
Lot
- Size: 2.50 Acres
- Dimensions: 2.5
- Features: County
Details
- Additional structures: Storage
- Parcel number: 018.05
Construction
Type & style
- Home type: SingleFamily
- Property subtype: Residential
Materials
- Vinyl Siding
- Roof: Metal
Condition
- Year built: 1998
Utilities & green energy
- Sewer: Septic Tank
- Water: Well
Community & neighborhood
Location
- Region: Martin
- Subdivision: None
Other
Other facts
- Road surface type: Paved
Price history
| Date | Event | Price |
|---|---|---|
| 9/2/2025 | Sold | $150,000+7.1%$122/sqft |
Source: RRAR #45822 Report a problem | ||
| 8/19/2025 | Pending sale | $140,000$114/sqft |
Source: RRAR #45822 Report a problem | ||
| 8/14/2025 | Listed for sale | $140,000+603.5%$114/sqft |
Source: | ||
| 3/17/2017 | Sold | $19,900-43.6%$16/sqft |
Source: Public Record Report a problem | ||
| 5/2/2016 | Sold | $35,301+1370.9%$29/sqft |
Source: Public Record Report a problem | ||
Public tax history
| Year | Property taxes | Tax assessment |
|---|---|---|
| 2024 | $157 | $11,450 |
| 2023 | $157 -37.4% | $11,450 -9.8% |
| 2022 | $251 | $12,700 |
Find assessor info on the county website
Neighborhood: 38237
Nearby schools
GreatSchools rating
- 6/10Martin Elementary SchoolGrades: 3-5Distance: 4.7 mi
- 7/10Martin Middle SchoolGrades: 6-8Distance: 6.5 mi
- 7/10Westview High SchoolGrades: 9-12Distance: 6.5 mi
Schools provided by the listing agent
- Elementary: Martin
- Middle: Martin
- High: Martin
Source: Tennessee Valley MLS . This data may not be complete. We recommend contacting the local school district to confirm school assignments for this home.
Get pre-qualified for a loan
At Zillow Home Loans, we can pre-qualify you in as little as 5 minutes with no impact to your credit score.An equal housing lender. NMLS #10287.
