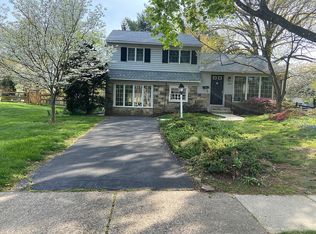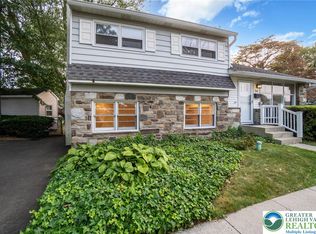Welcome to this 5 bedroom, 2 bath home located in the Rosewood Development, Warminster Township, Bucks County. Enter this home into the bright and airy Living room that is flooded with natural light and is open to the formal dining room. The kitchen includes an abundance of cabinets & counter space, dishwasher (only one year old), wall oven, cooktop, recessed lighting, walk-in pantry, all appliances and breakfast area with bow window. Just Off the kitchen on the main level there is a possible in-law suite that offers a huge bedroom with large walk-in closet, an additional room with closet and a full bath with shower. The lower level includes a 3 season sunroom and small den. (great office or TV room). The Upper level features three good sized bedrooms with ample closet space, full bath and hall linen closet . Features include carpeting over wood floors (some rooms), crawl space, 1 car attached garage with opener , newer windows, maintenance free stone and siding, Gas heat with central air and storage shed. Estimated 2100 sq. feet. The Large Sunroom leads to the rear yard and provides maximum view of yard with tall shade trees. This home is surrounded by a beautiful array of flowering plants & shrubs and is a bright & cheerful gathering place for family & friends rain or shine. Centennial School District and is located close to schools, shopping and major commuting routes.
This property is off market, which means it's not currently listed for sale or rent on Zillow. This may be different from what's available on other websites or public sources.

