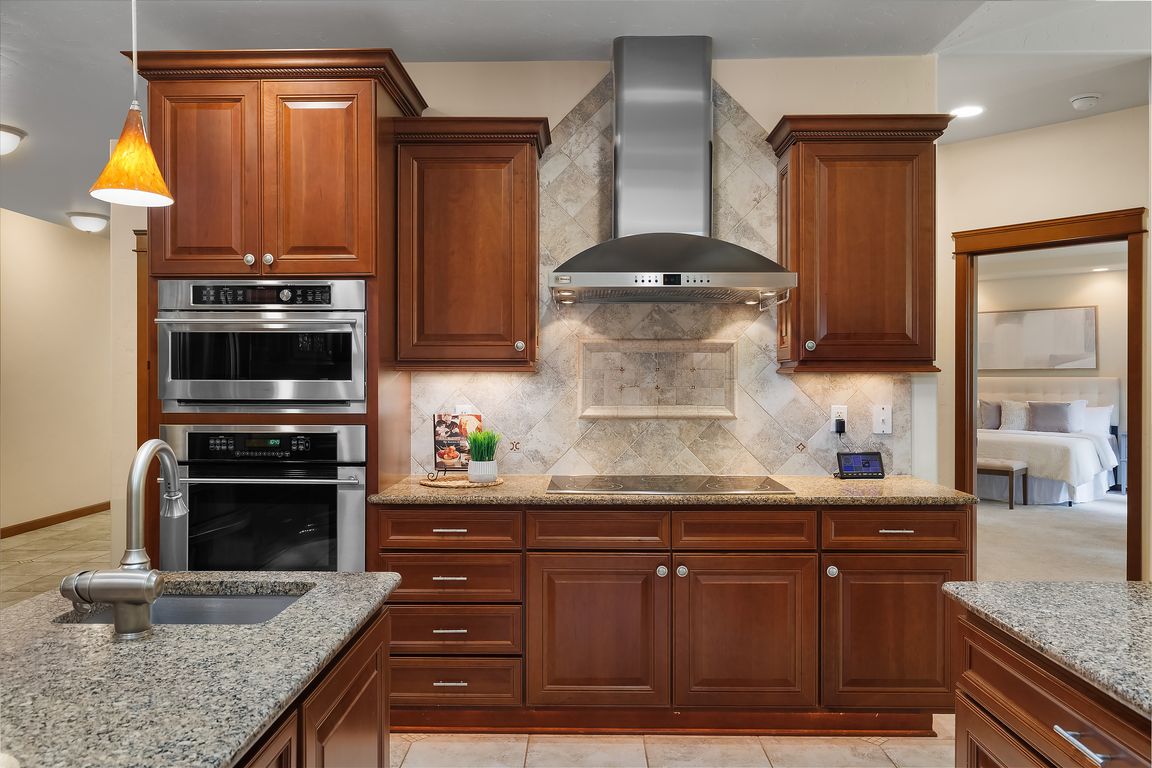
Active
$1,350,000
3beds
3,359sqft
8900 82nd Lane SE, Olympia, WA 98513
3beds
3,359sqft
Single family residence
Built in 2005
5 Acres
3 Attached garage spaces
$402 price/sqft
$500 annually HOA fee
What's special
Kitchen featuresSetback for privacyGated entryCustom floorplanFire pit
Need a well-appointed estate property in a Gated Community? This High-End Custom 3BR/Den home will meet your needs! Setback for privacy, this home exudes quality. Kitchen features a prep sink, wall mounted warming drawer, micro, oven, all Stone & SS! The luxurious Primary Br suite with a spacious 5-piece Ba. Custom ...
- 146 days |
- 584 |
- 12 |
Source: NWMLS,MLS#: 2376510
Travel times
Kitchen
Living Room
Primary Bedroom
Zillow last checked: 7 hours ago
Listing updated: September 22, 2025 at 12:27pm
Listed by:
Paul R. Klenk,
Van Dorm Realty, Inc
Source: NWMLS,MLS#: 2376510
Facts & features
Interior
Bedrooms & bathrooms
- Bedrooms: 3
- Bathrooms: 3
- Full bathrooms: 2
- 1/2 bathrooms: 1
- Main level bathrooms: 3
- Main level bedrooms: 3
Primary bedroom
- Level: Main
Bedroom
- Level: Main
Bedroom
- Level: Main
Bathroom full
- Level: Main
Bathroom full
- Level: Main
Other
- Level: Main
Den office
- Level: Main
Dining room
- Level: Main
Entry hall
- Level: Main
Great room
- Level: Main
Kitchen with eating space
- Level: Main
Utility room
- Level: Main
Heating
- Fireplace, Forced Air, Heat Pump, Hot Water Recirc Pump, Electric, Propane
Cooling
- Central Air, Forced Air, Heat Pump, HEPA Air Filtration
Appliances
- Included: Dishwasher(s), Dryer(s), Microwave(s), Refrigerator(s), Stove(s)/Range(s), Washer(s), Water Heater: 2 Propane Water Heaters, Water Heater Location: Garage
Features
- Bath Off Primary, Central Vacuum, Ceiling Fan(s), Dining Room, Walk-In Pantry
- Flooring: Ceramic Tile, Hardwood, Carpet
- Windows: Double Pane/Storm Window, Skylight(s)
- Basement: None
- Number of fireplaces: 1
- Fireplace features: Gas, Main Level: 1, Fireplace
Interior area
- Total structure area: 3,359
- Total interior livable area: 3,359 sqft
Property
Parking
- Total spaces: 3
- Parking features: Driveway, Attached Garage, Off Street, RV Parking
- Attached garage spaces: 3
Features
- Levels: One
- Stories: 1
- Entry location: Main
- Patio & porch: Bath Off Primary, Built-In Vacuum, Ceiling Fan(s), Double Pane/Storm Window, Dining Room, Fireplace, Skylight(s), Vaulted Ceiling(s), Walk-In Closet(s), Walk-In Pantry, Water Heater, Wired for Generator
Lot
- Size: 5 Acres
- Features: Dead End Street, Paved, Secluded, Cable TV, Gated Entry, High Speed Internet, Irrigation, Outbuildings, Propane, RV Parking, Shop
- Topography: Level
- Residential vegetation: Garden Space, Wooded
Details
- Parcel number: 11712331600
- Zoning description: Jurisdiction: County
- Special conditions: Standard
- Other equipment: Wired for Generator
Construction
Type & style
- Home type: SingleFamily
- Architectural style: Contemporary
- Property subtype: Single Family Residence
Materials
- Cement Planked, Cement Plank
- Foundation: Concrete Ribbon, Poured Concrete
- Roof: Composition
Condition
- Very Good
- Year built: 2005
Utilities & green energy
- Electric: Company: PSE
- Sewer: Septic Tank, Company: Private Septic
- Water: Community, Company: Thurston PUD
- Utilities for property: Comcast, Xfinity
Community & HOA
Community
- Features: CCRs
- Subdivision: Evergreen Valley
HOA
- HOA fee: $500 annually
Location
- Region: Olympia
Financial & listing details
- Price per square foot: $402/sqft
- Tax assessed value: $1,116,500
- Annual tax amount: $8,188
- Date on market: 5/18/2025
- Listing terms: Cash Out,Conventional,VA Loan
- Inclusions: Dishwasher(s), Dryer(s), Microwave(s), Refrigerator(s), Stove(s)/Range(s), Washer(s)
- Cumulative days on market: 144 days