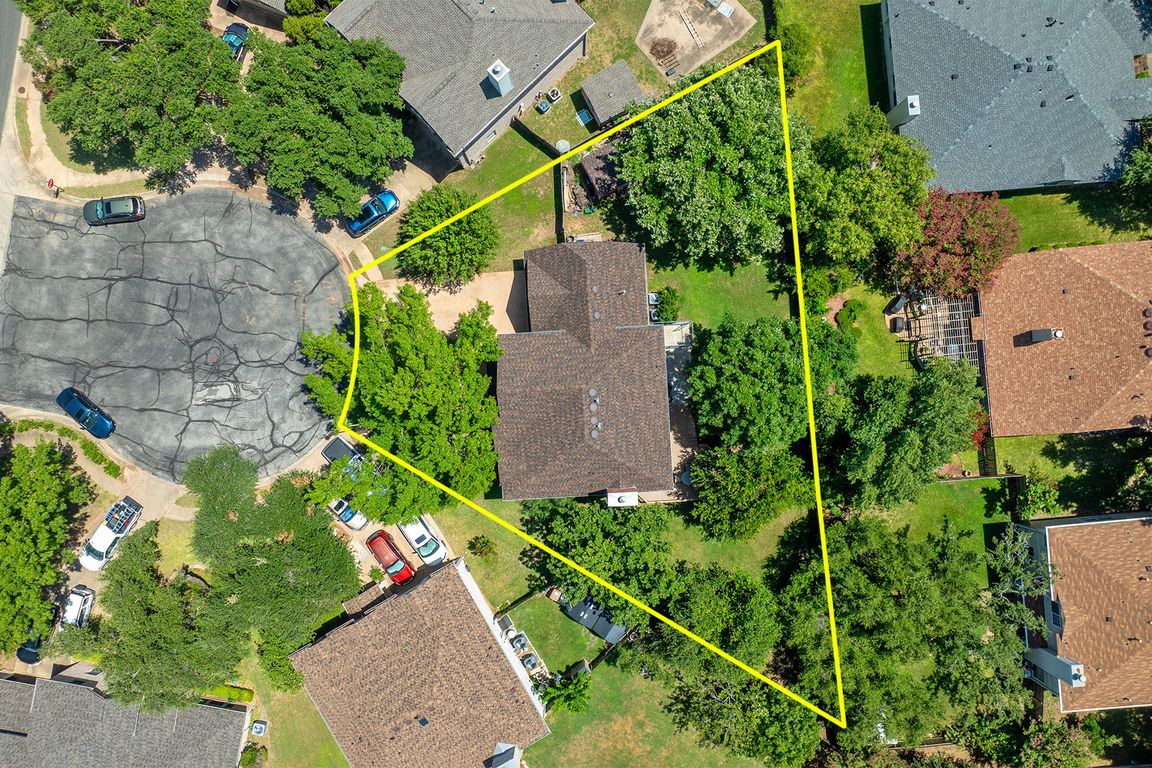
ActivePrice cut: $25.1K (8/21)
$589,900
4beds
2,931sqft
8900 Brushygate Cv, Austin, TX 78717
4beds
2,931sqft
Single family residence
Built in 1991
0.29 Acres
2 Attached garage spaces
$201 price/sqft
$97 annually HOA fee
What's special
Cozy fireplaceRecently updated ensuite bathDedicated home officePrivate outdoor oasisGranite countertopsDual granite vanitiesCharming bay window
Welcome to this hidden gem nestled on an oversized cul-de-sac lot, zoned to the highly sought-after Round Rock ISD. This spacious home is ready for its next owner to add personal touches and make it their own. As you step inside, you're greeted by a large formal living and dining ...
- 68 days |
- 921 |
- 40 |
Source: Unlock MLS,MLS#: 5027006
Travel times
Living Room
Kitchen
Breakfast Nook
Office
Family Room
Dining Room
Primary Bedroom
Primary Bathroom
Game Room
Zillow last checked: 7 hours ago
Listing updated: September 09, 2025 at 04:01am
Listed by:
Eric Peterson (512) 791-7473,
Kopa Real Estate (512) 791-7473,
Joyce Ai Vee Peterson (512) 657-9402,
Kopa Real Estate
Source: Unlock MLS,MLS#: 5027006
Facts & features
Interior
Bedrooms & bathrooms
- Bedrooms: 4
- Bathrooms: 3
- Full bathrooms: 3
- Main level bedrooms: 1
Primary bedroom
- Features: Ceiling Fan(s), Full Bath, High Ceilings, Walk-In Closet(s)
- Level: Second
Primary bathroom
- Features: Granite Counters, Double Vanity, Soaking Tub, Recessed Lighting, Separate Shower, Walk-In Closet(s), Walk-in Shower
- Level: Second
Kitchen
- Features: Kitchn - Breakfast Area, Chandelier, Granite Counters, Dining Area, Open to Family Room, Pantry, Recessed Lighting
- Level: Main
Heating
- Central
Cooling
- Ceiling Fan(s), Central Air
Appliances
- Included: Dishwasher, Disposal, Gas Range, Free-Standing Gas Range
Features
- Ceiling Fan(s), High Ceilings, Tray Ceiling(s), Chandelier, Granite Counters, Entrance Foyer, High Speed Internet, In-Law Floorplan, Interior Steps, Multiple Dining Areas, Multiple Living Areas, Open Floorplan, Pantry, Recessed Lighting, Soaking Tub, Walk-In Closet(s)
- Flooring: Carpet, Tile, Wood
- Windows: Blinds
- Number of fireplaces: 1
- Fireplace features: Family Room
Interior area
- Total interior livable area: 2,931 sqft
Video & virtual tour
Property
Parking
- Total spaces: 2
- Parking features: Attached, Covered, Door-Single, Driveway, Garage Door Opener, Garage Faces Front, Side By Side
- Attached garage spaces: 2
Accessibility
- Accessibility features: None
Features
- Levels: Two
- Stories: 2
- Patio & porch: Deck, Front Porch, Rear Porch
- Exterior features: Garden, Gutters Partial
- Pool features: None
- Fencing: Back Yard, Privacy, Wood
- Has view: Yes
- View description: Neighborhood
- Waterfront features: None
Lot
- Size: 0.29 Acres
- Features: Back Yard, Cul-De-Sac, Curbs, Front Yard, Garden, Interior Lot, Landscaped, Level, Near Golf Course, Near Public Transit, Pie Shaped Lot, Private, Sprinkler - Automatic, Sprinkler - Back Yard, Sprinklers In Front, Sprinkler - In-ground, Sprinkler - Side Yard, Trees-Medium (20 Ft - 40 Ft)
Details
- Additional structures: Shed(s)
- Parcel number: 164495000B0039
- Special conditions: Standard
Construction
Type & style
- Home type: SingleFamily
- Property subtype: Single Family Residence
Materials
- Foundation: Slab
- Roof: Shingle
Condition
- Resale
- New construction: No
- Year built: 1991
Utilities & green energy
- Sewer: Public Sewer
- Water: Public
- Utilities for property: Above Ground, Cable Available, Electricity Available, Natural Gas Available, Sewer Available, Underground Utilities, Water Available
Community & HOA
Community
- Features: BBQ Pit/Grill, Cluster Mailbox, Common Grounds, Picnic Area, Playground
- Subdivision: Meadows Brushy Creek
HOA
- Has HOA: Yes
- Services included: Common Area Maintenance
- HOA fee: $97 annually
- HOA name: Meadows of Brushy Creek HOA
Location
- Region: Austin
Financial & listing details
- Price per square foot: $201/sqft
- Tax assessed value: $557,945
- Annual tax amount: $9,439
- Date on market: 8/8/2025
- Listing terms: Cash,Conventional,FHA,Texas Vet,VA Loan
- Electric utility on property: Yes