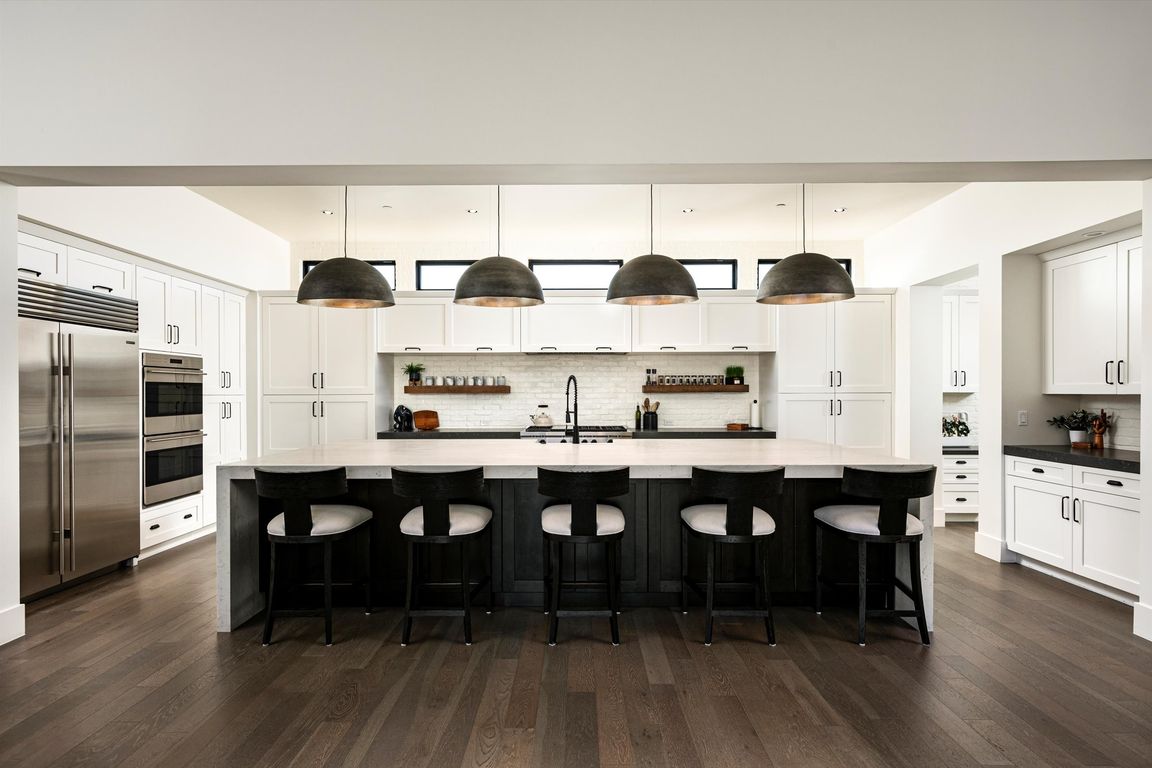Open: Sat 12pm-4pm

For sale
$5,749,000
4beds
4baths
6,285sqft
8900 E Sands Dr, Scottsdale, AZ 85255
4beds
4baths
6,285sqft
Single family residence
Built in 2019
0.87 Acres
4 Garage spaces
$915 price/sqft
$214 monthly HOA fee
What's special
Statement fireplaceUpdated hardwareCustom light fixturesHigh-end finishesSeamless indoor-outdoor livingExpansive sliding glass doorsExpansive custom closet
Voted BEST HOME on the Sotheby's home tour, this exquisite estate is located in Scottsdale's prestigous 85255 zip code offers an unparalleled blend of sophistication, privacy, and striking architectural beauty. Built in 2019 and remodeled in 2021, this home sits on one of the finest and largest ELEVATED lots ...
- 217 days |
- 886 |
- 33 |
Source: ARMLS,MLS#: 6828635
Travel times
Kitchen
Living Room
Primary Bedroom
Zillow last checked: 7 hours ago
Listing updated: 20 hours ago
Listed by:
Barry Van Patten II 602-576-2019,
Russ Lyon Sotheby's International Realty,
Barry Van Patten 480-202-2413,
Russ Lyon Sotheby's International Realty
Source: ARMLS,MLS#: 6828635

Facts & features
Interior
Bedrooms & bathrooms
- Bedrooms: 4
- Bathrooms: 4.5
Heating
- Natural Gas
Cooling
- Central Air, Ceiling Fan(s), Programmable Thmstat
Appliances
- Included: Gas Cooktop, Water Purifier
- Laundry: Wshr/Dry HookUp Only
Features
- High Speed Internet, Smart Home, Double Vanity, Master Downstairs, Breakfast Bar, No Interior Steps, Wet Bar, Kitchen Island, Pantry, Full Bth Master Bdrm, Separate Shwr & Tub
- Flooring: Carpet, Tile, Wood
- Windows: Low Emissivity Windows, Double Pane Windows
- Has basement: No
- Has fireplace: Yes
- Fireplace features: Exterior Fireplace, Family Room, Gas
Interior area
- Total structure area: 6,285
- Total interior livable area: 6,285 sqft
Property
Parking
- Total spaces: 6
- Parking features: Garage Door Opener, Direct Access, Attch'd Gar Cabinets, Side Vehicle Entry, Temp Controlled, Electric Vehicle Charging Station(s)
- Garage spaces: 4
- Uncovered spaces: 2
Features
- Stories: 1
- Patio & porch: Covered, Patio
- Exterior features: Private Street(s), Private Yard, Built-in Barbecue
- Has private pool: Yes
- Pool features: Fenced, Heated
- Has spa: Yes
- Spa features: Heated, Private
- Fencing: Block,Wrought Iron
- Has view: Yes
- View description: City Lights, Mountain(s)
Lot
- Size: 0.87 Acres
- Features: Sprinklers In Rear, Sprinklers In Front, Corner Lot, Desert Back, Desert Front, Synthetic Grass Back, Auto Timer H2O Front, Auto Timer H2O Back
Details
- Additional structures: Guest House
- Parcel number: 21708458
Construction
Type & style
- Home type: SingleFamily
- Property subtype: Single Family Residence
Materials
- Stucco, Wood Frame, Painted
- Roof: Tile
Condition
- Year built: 2019
Details
- Builder name: Camelot
Utilities & green energy
- Sewer: Public Sewer
- Water: City Water
Green energy
- Energy efficient items: Multi-Zones
- Water conservation: Tankless Ht Wtr Heat, Recirculation Pump
Community & HOA
Community
- Features: Gated
- Security: Fire Sprinkler System, Security System Owned
- Subdivision: WHITE HORSE
HOA
- Has HOA: Yes
- Services included: Maintenance Grounds, Street Maint
- HOA fee: $214 monthly
- HOA name: White Horse
- HOA phone: 602-957-9191
Location
- Region: Scottsdale
Financial & listing details
- Price per square foot: $915/sqft
- Tax assessed value: $4,230,800
- Annual tax amount: $10,853
- Date on market: 3/1/2025
- Listing terms: Cash,Conventional
- Ownership: Fee Simple