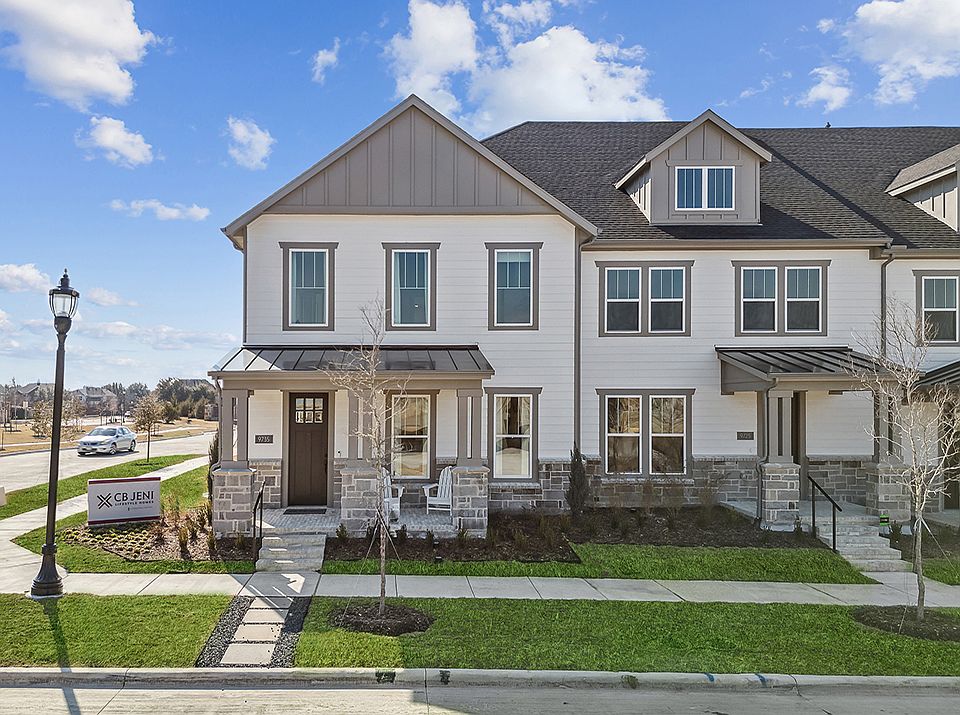CB JENI HOMES CALHOUN floor plan. Contemporary open flow plan with modern design. Gourmet kitchen with quartz counters, over-sized peninsula with eat-in bar, under cabinet lighting, gas stainless steel appliances, venting to outside, custom site finished cabinetry with coordinating hardware, high grade RevWood plank flooring on first floor, high end tile throughout. Luxurious owner's suite is complete with an oversized walk-in shower, dual sinks, spacious closet, linen cabinet. Spacious secondary bedrooms. Great storage spaces throughout. Classic neutral color palette chosen by design team.
New construction
Special offer
$512,100
8900 Magnet Dr, McKinney, TX 75035
3beds
2,121sqft
Townhouse
Built in 2025
2,178 Square Feet Lot
$505,400 Zestimate®
$241/sqft
$351/mo HOA
- 14 days
- on Zillow |
- 153 |
- 7 |
Zillow last checked: 7 hours ago
Listing updated: August 10, 2025 at 03:04pm
Listed by:
Carole Campbell 0511227 469-280-0008,
Colleen Frost Real Estate Serv
Source: NTREIS,MLS#: 21016097
Travel times
Open houses
Facts & features
Interior
Bedrooms & bathrooms
- Bedrooms: 3
- Bathrooms: 3
- Full bathrooms: 2
- 1/2 bathrooms: 1
Primary bedroom
- Features: En Suite Bathroom, Walk-In Closet(s)
- Level: Second
- Dimensions: 16 x 14
Bedroom
- Features: Split Bedrooms, Walk-In Closet(s)
- Level: Second
- Dimensions: 11 x 12
Bedroom
- Features: Split Bedrooms, Walk-In Closet(s)
- Level: Second
- Dimensions: 12 x 11
Primary bathroom
- Features: Built-in Features, Dual Sinks, En Suite Bathroom, Separate Shower
- Level: Second
- Dimensions: 0 x 0
Dining room
- Level: First
- Dimensions: 10 x 16
Other
- Features: Built-in Features, Dual Sinks
- Level: Second
- Dimensions: 0 x 0
Game room
- Level: Second
- Dimensions: 12 x 14
Half bath
- Level: First
- Dimensions: 0 x 0
Kitchen
- Features: Breakfast Bar, Built-in Features, Granite Counters, Walk-In Pantry
- Level: First
- Dimensions: 0 x 0
Laundry
- Level: Second
- Dimensions: 0 x 0
Living room
- Level: First
- Dimensions: 13 x 16
Heating
- Central, ENERGY STAR/ACCA RSI Qualified Installation, Natural Gas, Zoned
Cooling
- Central Air, Ceiling Fan(s), Electric, ENERGY STAR Qualified Equipment, Zoned
Appliances
- Included: Some Gas Appliances, Dishwasher, Disposal, Gas Range, Microwave, Plumbed For Gas, Vented Exhaust Fan
- Laundry: Dryer Hookup, ElectricDryer Hookup, In Hall
Features
- Decorative/Designer Lighting Fixtures, Double Vanity, Kitchen Island, Open Floorplan, Pantry, Cable TV, Walk-In Closet(s)
- Flooring: Carpet, Ceramic Tile, Luxury Vinyl Plank
- Has basement: No
- Has fireplace: No
Interior area
- Total interior livable area: 2,121 sqft
Video & virtual tour
Property
Parking
- Total spaces: 2
- Parking features: Direct Access, Door-Single, Garage, Garage Door Opener, Garage Faces Rear
- Attached garage spaces: 2
Features
- Levels: Two
- Stories: 2
- Patio & porch: Front Porch, Covered
- Exterior features: Rain Gutters
- Pool features: None
- Fencing: None
Lot
- Size: 2,178 Square Feet
- Features: Interior Lot, Landscaped, No Backyard Grass, Subdivision, Sprinkler System
- Residential vegetation: Grassed
Details
- Parcel number: R1295100G02201
Construction
Type & style
- Home type: Townhouse
- Architectural style: Craftsman
- Property subtype: Townhouse
- Attached to another structure: Yes
Materials
- Board & Batten Siding, Brick, Fiber Cement, Rock, Stone, Wood Siding
- Foundation: Slab
- Roof: Composition,Metal
Condition
- New construction: Yes
- Year built: 2025
Details
- Builder name: CB JENI Homes
Utilities & green energy
- Sewer: Public Sewer
- Water: Public
- Utilities for property: Natural Gas Available, Sewer Available, Separate Meters, Underground Utilities, Water Available, Cable Available
Green energy
- Energy efficient items: Appliances, Doors, HVAC, Insulation, Lighting, Thermostat, Water Heater, Windows
- Indoor air quality: Ventilation
- Water conservation: Low-Flow Fixtures
Community & HOA
Community
- Features: Fenced Yard, Playground, Park, Trails/Paths, Community Mailbox, Curbs, Sidewalks
- Security: Security System, Fire Alarm, Firewall(s), Fire Sprinkler System, Smoke Detector(s)
- Subdivision: Village on Main Street
HOA
- Has HOA: Yes
- Services included: All Facilities, Association Management, Maintenance Grounds, Maintenance Structure
- HOA fee: $351 monthly
- HOA name: Paragon Property Mgmt
- HOA phone: 469-498-6979
Location
- Region: Mckinney
Financial & listing details
- Price per square foot: $241/sqft
- Date on market: 7/29/2025
About the community
PlaygroundParkTrails
Phenomenal location! Frisco offers fun for the whole family in a safe, affordable, and playful setting. Located just 30 minutes north of downtown Dallas, Frisco has endless options for dining, shopping, and attractions. Choose from more than 9 million square feet of retail options, year-round professional sports action, family attractions and a growing museum district. You will love this community with open green spaces, shade structure, picnic areas, playground, and more!
Save with a Low Starting Rate + $5K Your Way
For a limited time, take advantage of a low starting rate of 4.99% (6.169% APR) plus $5K toward closing costs, list price, move-in package, or HOA dues on select homes.* See Community Sales Manager for details.Source: CB JENI Homes

