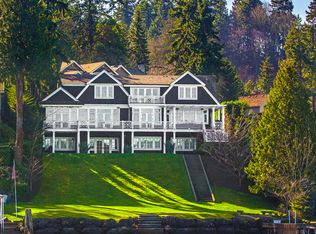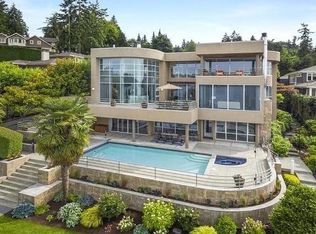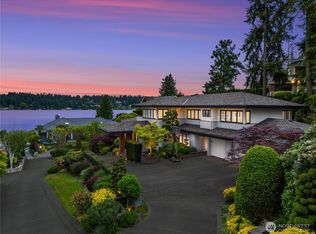Intrinsically rare and spectacular by nature, a coveted north shore lifestyle awaits your discovery. A proud 76' of low-bank waterfront fronts a gentle, highly curated landscape easing effortlessly to the lake. A true north prow offers the epitome of privacy without sight or sound of neighbors. Shared by few, 180° views are panoramic and protected. Premier deep water moorage: finger piers 150'+ with boat and jet ski lifts as well as 2 berths. Inside, all eyes are drawn to Lake WA with abundant light and soaring ceilings. Gracious primary on main with spa bath for one-level living. Lower rec room and bar, fitness center and covered veranda with hot tub on lake side. Relaxed sophistication meets modern conveniences. Min. to Luther Burbank Park, amenities, Downtown Seattle and Bellevue.
This property is off market, which means it's not currently listed for sale or rent on Zillow. This may be different from what's available on other websites or public sources.


