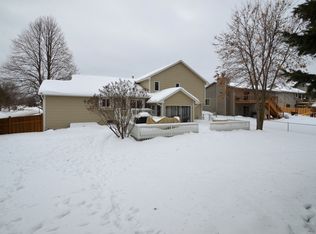Closed
$521,000
8900 Oakview Ln N, Maple Grove, MN 55369
4beds
2,491sqft
Single Family Residence
Built in 1988
0.74 Acres Lot
$519,200 Zestimate®
$209/sqft
$3,168 Estimated rent
Home value
$519,200
$478,000 - $566,000
$3,168/mo
Zestimate® history
Loading...
Owner options
Explore your selling options
What's special
Beautifully maintained home on a picturesque pond with an oversized deck, perfect for enjoying the view! This 4 BR, 2 BA, 3 car tandem garage rambler has been amazingly taken care of and features updates throughout. New roof (2019), new furnace and central air (2022), new water heater and water softener (2021). The kitchen features custom countertops, subway tile backsplash and stainless steel appliances, including a new dishwasher (2024), range/oven (2022) and microwave (2021), all included! Hardwood floors add warmth and charm. And to keep the outside as beautiful as the inside, there is an in-ground sprinkler system and the riding lawnmower with trailer stays with the home. Lower level features walk out to backyard, gas fireplace and 7.1 surround sound wired and ready for you to hook up to! Quick closing and possession available. Don’t miss this move-in-ready gem!
Zillow last checked: 8 hours ago
Listing updated: May 06, 2025 at 04:22pm
Listed by:
Craig J Walters 763-225-7846,
Bullseye Properties & Realty
Bought with:
Kelly Kraus
Edina Realty, Inc.
Source: NorthstarMLS as distributed by MLS GRID,MLS#: 6683848
Facts & features
Interior
Bedrooms & bathrooms
- Bedrooms: 4
- Bathrooms: 2
- Full bathrooms: 1
- 3/4 bathrooms: 1
Bedroom 1
- Level: Main
- Area: 168 Square Feet
- Dimensions: 14 x 12
Bedroom 2
- Level: Main
- Area: 120 Square Feet
- Dimensions: 12 x 10
Bedroom 3
- Level: Main
- Area: 100 Square Feet
- Dimensions: 10 x 10
Bedroom 4
- Level: Lower
- Area: 143 Square Feet
- Dimensions: 13 x 11
Deck
- Level: Main
- Area: 312 Square Feet
- Dimensions: 24 x 13
Dining room
- Level: Main
- Area: 120 Square Feet
- Dimensions: 12 x 10
Family room
- Level: Lower
- Area: 667 Square Feet
- Dimensions: 29 x 23
Garage
- Level: Main
- Area: 792 Square Feet
- Dimensions: 36 x 22
Kitchen
- Level: Main
- Area: 132 Square Feet
- Dimensions: 12 x 11
Living room
- Level: Main
- Area: 260 Square Feet
- Dimensions: 20 x 13
Heating
- Forced Air
Cooling
- Central Air
Appliances
- Included: Air-To-Air Exchanger, Dishwasher, Disposal, Double Oven, Dryer, Exhaust Fan, Gas Water Heater, Microwave, Range, Refrigerator, Stainless Steel Appliance(s), Washer
Features
- Basement: Block,Drain Tiled,Full,Sump Pump,Walk-Out Access
- Number of fireplaces: 1
- Fireplace features: Circulating, Family Room, Gas
Interior area
- Total structure area: 2,491
- Total interior livable area: 2,491 sqft
- Finished area above ground: 1,306
- Finished area below ground: 1,185
Property
Parking
- Total spaces: 3
- Parking features: Attached, Concrete, Garage Door Opener, Tandem
- Attached garage spaces: 3
- Has uncovered spaces: Yes
- Details: Garage Dimensions (36 x 22)
Accessibility
- Accessibility features: None
Features
- Levels: One
- Stories: 1
- Patio & porch: Deck
- Fencing: Chain Link,Vinyl
Lot
- Size: 0.74 Acres
- Dimensions: 90 x 359
Details
- Additional structures: Storage Shed
- Foundation area: 1306
- Parcel number: 1411922230099
- Zoning description: Residential-Single Family
Construction
Type & style
- Home type: SingleFamily
- Property subtype: Single Family Residence
Materials
- Brick/Stone, Wood Siding, Block, Timber/Post & Beam
- Roof: Age 8 Years or Less,Asphalt
Condition
- Age of Property: 37
- New construction: No
- Year built: 1988
Utilities & green energy
- Electric: Circuit Breakers, Power Company: Xcel Energy
- Gas: Electric, Natural Gas
- Sewer: City Sewer/Connected
- Water: City Water/Connected
Community & neighborhood
Location
- Region: Maple Grove
- Subdivision: Pine Grove Estates 3rd Add
HOA & financial
HOA
- Has HOA: No
Other
Other facts
- Road surface type: Paved
Price history
| Date | Event | Price |
|---|---|---|
| 4/17/2025 | Sold | $521,000+1.2%$209/sqft |
Source: | ||
| 3/22/2025 | Pending sale | $514,900$207/sqft |
Source: | ||
| 3/13/2025 | Listed for sale | $514,900+10.7%$207/sqft |
Source: | ||
| 10/28/2021 | Sold | $465,000+9.4%$187/sqft |
Source: | ||
| 10/3/2021 | Pending sale | $425,000$171/sqft |
Source: | ||
Public tax history
| Year | Property taxes | Tax assessment |
|---|---|---|
| 2025 | $4,576 -2.7% | $435,300 +12.9% |
| 2024 | $4,702 +3.3% | $385,700 -4% |
| 2023 | $4,551 +23.1% | $401,800 +0.4% |
Find assessor info on the county website
Neighborhood: 55369
Nearby schools
GreatSchools rating
- 5/10Rice Lake Elementary SchoolGrades: PK-5Distance: 0.7 mi
- 6/10Osseo Middle SchoolGrades: 6-8Distance: 1.4 mi
- 10/10Maple Grove Senior High SchoolGrades: 9-12Distance: 1.5 mi
Get a cash offer in 3 minutes
Find out how much your home could sell for in as little as 3 minutes with a no-obligation cash offer.
Estimated market value
$519,200
Get a cash offer in 3 minutes
Find out how much your home could sell for in as little as 3 minutes with a no-obligation cash offer.
Estimated market value
$519,200
