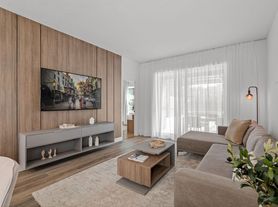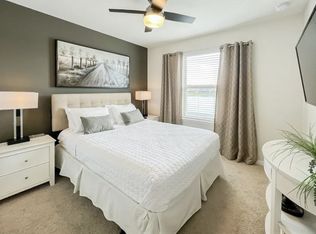Welcome to this luxury 5-bedroom, 5-bathroom end-unit townhome located in the gated Windsor at Westside community in Kissimmee, FL. Offering 2,263 sq ft of living space, this upgraded home combines style, comfort, and convenience.
The main floor features an open-concept living and dining area, a modern kitchen with upgraded appliances, and elegant finishes throughout. Each bedroom is spacious, with multiple en-suite bathrooms for privacy and comfort. The master suite offers a large layout with walk-in closet and spa-inspired bathroom.
This home also includes washer/dryer hookups, central A/C, and private outdoor space. With access to resort-style community amenities - including a clubhouse, pools, lazy river, fitness center, and family entertainment areas you'll enjoy living like you're on vacation every day.
Located just minutes from Walt Disney World, shopping, dining, and major highways, this home is perfect for families or professionals seeking premium comfort in a prime location.
Renter is responsible to utilities.
Townhouse for rent
Accepts Zillow applications
$3,400/mo
8900 Sydney Ave, Kissimmee, FL 34747
5beds
2,263sqft
Price may not include required fees and charges.
Townhouse
Available now
No pets
Central air
In unit laundry
-- Parking
-- Heating
What's special
- 20 days |
- -- |
- -- |
Travel times
Facts & features
Interior
Bedrooms & bathrooms
- Bedrooms: 5
- Bathrooms: 5
- Full bathrooms: 5
Cooling
- Central Air
Appliances
- Included: Dishwasher, Dryer, Freezer, Microwave, Oven, Refrigerator, Washer
- Laundry: In Unit
Features
- Walk In Closet
- Flooring: Carpet, Tile
- Furnished: Yes
Interior area
- Total interior livable area: 2,263 sqft
Property
Parking
- Details: Contact manager
Features
- Exterior features: Walk In Closet
Details
- Parcel number: 182527559200011680
Construction
Type & style
- Home type: Townhouse
- Property subtype: Townhouse
Building
Management
- Pets allowed: No
Community & HOA
Community
- Features: Fitness Center, Pool
HOA
- Amenities included: Fitness Center, Pool
Location
- Region: Kissimmee
Financial & listing details
- Lease term: 1 Year
Price history
| Date | Event | Price |
|---|---|---|
| 9/24/2025 | Listing removed | $515,000$228/sqft |
Source: | ||
| 9/24/2025 | Price change | $3,400+6.3%$2/sqft |
Source: Zillow Rentals | ||
| 9/18/2025 | Listed for rent | $3,200$1/sqft |
Source: Zillow Rentals | ||
| 8/22/2025 | Price change | $515,000-3.7%$228/sqft |
Source: | ||
| 6/9/2025 | Listed for sale | $535,000-11.1%$236/sqft |
Source: | ||

