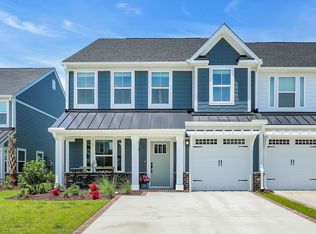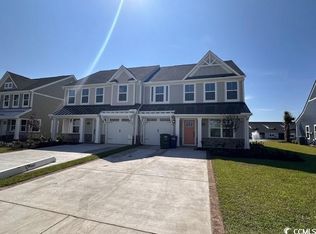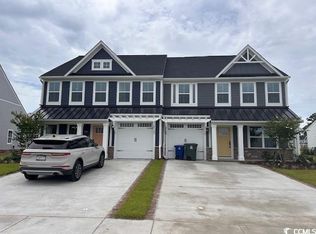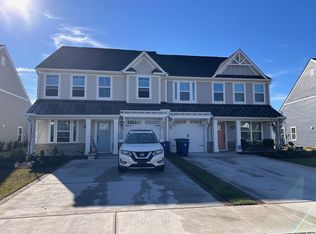Sold for $444,000 on 08/27/25
$444,000
8901 Freya Way #20A, Longs, SC 29568
3beds
2,059sqft
Townhouse
Built in 2024
-- sqft lot
$440,200 Zestimate®
$216/sqft
$2,676 Estimated rent
Home value
$440,200
$414,000 - $467,000
$2,676/mo
Zestimate® history
Loading...
Owner options
Explore your selling options
What's special
Welcome to this gorgeous, never lived in, 3 Bedroom 2.5 Bath villa. This property is a duet, separated by the air wall with over 2,000 heated sq. ft. of living space on each side. This particular villa has a premium, wider than most, lot with peaceful pond and fountain views. The open layout welcomes you as soon as you step inside, offering plenty of natural light and an airy feel. The kitchen is fully equipped with stainless steel appliances, a stylish upgraded backsplash, quartz countertops, and a large island, perfect for entertaining. Vaulted ceilings in the living area create a sense of space and comfort. The master bedroom on the first floor features a tray ceiling and updated LVP flooring. In fact, you won't find carpet on the ground floor, since it has been upgraded to LVP throughout, including stairs. All bathrooms have quartz countertops and tile. Washer and dryer are included for added convenience. The best part - the lawn care is included in your HOA dues so you don't have to spend your time cutting grass! You'll have access to neighborhood amenities, set to be completed by summer 2026. Plus, enjoy membership at the Grande Dunes Ocean Club, where you'll find oceanfront parking, water amenities, a restaurant, and more. Don’t wait—this brand new, move-in ready home could be yours now!
Zillow last checked: 8 hours ago
Listing updated: August 28, 2025 at 12:04pm
Listed by:
Yana Y Smith Cell:843-424-9574,
CENTURY 21 Boling & Associates
Bought with:
Judy Connaughton, 83287
BHHS Myrtle Beach Real Estate
Source: CCAR,MLS#: 2516687 Originating MLS: Coastal Carolinas Association of Realtors
Originating MLS: Coastal Carolinas Association of Realtors
Facts & features
Interior
Bedrooms & bathrooms
- Bedrooms: 3
- Bathrooms: 3
- Full bathrooms: 2
- 1/2 bathrooms: 1
Primary bedroom
- Level: First
- Dimensions: 13'4"x12'4
Bedroom 2
- Dimensions: 2nd floor
Bedroom 3
- Dimensions: 2nd floor
Dining room
- Features: Tray Ceiling(s)
- Dimensions: 13'4"x12'4
Great room
- Dimensions: 13'2"x15'1
Kitchen
- Features: Kitchen Island, Pantry, Stainless Steel Appliances, Solid Surface Counters
- Dimensions: 13'0x15'6"
Living room
- Features: Vaulted Ceiling(s)
Other
- Features: Loft
Heating
- Central, Electric, Forced Air, Gas
Cooling
- Central Air
Appliances
- Included: Dishwasher, Disposal, Microwave, Range, Refrigerator, Dryer, Washer
- Laundry: Washer Hookup
Features
- Split Bedrooms, Window Treatments, High Speed Internet, Kitchen Island, Loft, Stainless Steel Appliances, Solid Surface Counters
- Flooring: Carpet, Luxury Vinyl, Luxury VinylPlank, Tile
- Common walls with other units/homes: End Unit
Interior area
- Total structure area: 2,329
- Total interior livable area: 2,059 sqft
Property
Parking
- Total spaces: 1
- Parking features: One Car Garage, Private, Garage Door Opener
- Garage spaces: 1
Features
- Levels: Two
- Stories: 2
- Patio & porch: Front Porch
- Pool features: Community, Outdoor Pool
- Has view: Yes
- View description: Lake, Pond
- Has water view: Yes
- Water view: Lake,Pond
- Waterfront features: Pond
Lot
- Features: Lake Front, Pond on Lot, Rectangular, Rectangular Lot
Details
- Additional parcels included: ,
- Parcel number: 38912010172
- Zoning: RES
- Special conditions: None
Construction
Type & style
- Home type: Townhouse
- Property subtype: Townhouse
- Attached to another structure: Yes
Materials
- HardiPlank Type
- Foundation: Slab
Condition
- Never Occupied
- New construction: Yes
- Year built: 2024
Utilities & green energy
- Water: Public
- Utilities for property: Cable Available, Electricity Available, Natural Gas Available, Sewer Available, Water Available, High Speed Internet Available, Trash Collection
Community & neighborhood
Security
- Security features: Security System, Gated Community, Smoke Detector(s)
Community
- Community features: Beach, Clubhouse, Cable TV, Golf Carts OK, Gated, Internet Access, Private Beach, Recreation Area, Long Term Rental Allowed, Pool
Location
- Region: Longs
- Subdivision: Grande Dunes - North Village
HOA & financial
HOA
- Has HOA: Yes
- HOA fee: $376 monthly
- Amenities included: Beach Rights, Clubhouse, Gated, Owner Allowed Golf Cart, Owner Allowed Motorcycle, Private Membership, Pet Restrictions, Pets Allowed, Tenant Allowed Motorcycle, Trash, Cable TV, Maintenance Grounds
- Services included: Common Areas, Maintenance Grounds, Pool(s), Security
Other
Other facts
- Listing terms: Cash,Conventional,FHA
Price history
| Date | Event | Price |
|---|---|---|
| 8/27/2025 | Sold | $444,000-2.4%$216/sqft |
Source: | ||
| 8/7/2025 | Contingent | $455,000$221/sqft |
Source: | ||
| 7/7/2025 | Listed for sale | $455,000+1.1%$221/sqft |
Source: | ||
| 4/16/2025 | Listing removed | $449,900$219/sqft |
Source: | ||
| 3/9/2025 | Price change | $449,900-1.1%$219/sqft |
Source: | ||
Public tax history
Tax history is unavailable.
Neighborhood: 29568
Nearby schools
GreatSchools rating
- 6/10Myrtle Beach ElementaryGrades: 3-5Distance: 6.4 mi
- 7/10Myrtle Beach Middle SchoolGrades: 6-8Distance: 6.8 mi
- 5/10Myrtle Beach High SchoolGrades: 9-12Distance: 6.6 mi
Schools provided by the listing agent
- Elementary: Myrtle Beach Elementary School
- Middle: Myrtle Beach Middle School
- High: Myrtle Beach High School
Source: CCAR. This data may not be complete. We recommend contacting the local school district to confirm school assignments for this home.

Get pre-qualified for a loan
At Zillow Home Loans, we can pre-qualify you in as little as 5 minutes with no impact to your credit score.An equal housing lender. NMLS #10287.
Sell for more on Zillow
Get a free Zillow Showcase℠ listing and you could sell for .
$440,200
2% more+ $8,804
With Zillow Showcase(estimated)
$449,004


