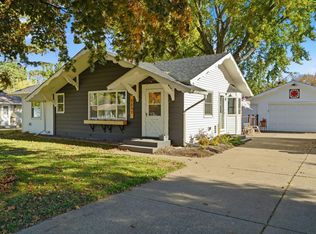Closed
$280,000
8901 Granada Ave S, Cottage Grove, MN 55016
2beds
2,178sqft
Single Family Residence
Built in 1959
0.25 Acres Lot
$282,000 Zestimate®
$129/sqft
$2,258 Estimated rent
Home value
$282,000
$259,000 - $305,000
$2,258/mo
Zestimate® history
Loading...
Owner options
Explore your selling options
What's special
Adorable, updated one-level rambler in desirable Cottage Grove! 2 bedroom (third was opened to kitchen to add dining room), 2 bath home with hardwood floors throughout. Main floor bathroom has been tastefully remodeled and kitchen cabinets have been painted to give this home a modern update. The large, unfinished basement which includes second bathroom could easily be converted into a third bedroom and family room to add equity. Spacious, flat yard with lovely patio space and 2-car garage with extra parking in generous driveway. Quiet neighborhood, conveniently located near shops, restaurants, grocery stores, parks, and trails. A must see- this will go quickly!
Zillow last checked: 8 hours ago
Listing updated: November 26, 2025 at 12:22am
Listed by:
Elizabeth Williamson 651-890-7386,
Coldwell Banker Realty,
Susie Williamson 612-309-7397
Bought with:
Natasha M. Wells
Keller Williams Preferred Rlty
Source: NorthstarMLS as distributed by MLS GRID,MLS#: 6615696
Facts & features
Interior
Bedrooms & bathrooms
- Bedrooms: 2
- Bathrooms: 2
- Full bathrooms: 1
- 3/4 bathrooms: 1
Bedroom 1
- Level: Main
- Area: 165 Square Feet
- Dimensions: 15x11
Bedroom 2
- Level: Main
- Area: 120 Square Feet
- Dimensions: 12x10
Dining room
- Level: Main
- Area: 144 Square Feet
- Dimensions: 12x12
Kitchen
- Level: Main
- Area: 128 Square Feet
- Dimensions: 16x8
Living room
- Level: Main
- Area: 288 Square Feet
- Dimensions: 24x12
Heating
- Forced Air
Cooling
- Central Air
Appliances
- Included: Cooktop, Dishwasher, Dryer, Exhaust Fan, Microwave, Refrigerator, Wall Oven, Washer, Water Softener Owned
Features
- Basement: Block,Full,Partially Finished,Storage Space,Sump Pump
- Has fireplace: No
Interior area
- Total structure area: 2,178
- Total interior livable area: 2,178 sqft
- Finished area above ground: 1,089
- Finished area below ground: 42
Property
Parking
- Total spaces: 2
- Parking features: Detached, Concrete
- Garage spaces: 2
Accessibility
- Accessibility features: None
Features
- Levels: One
- Stories: 1
- Patio & porch: Patio
- Fencing: Chain Link,Partial
Lot
- Size: 0.25 Acres
- Dimensions: 84 x 129
Details
- Foundation area: 1089
- Parcel number: 1802721430103
- Zoning description: Residential-Single Family
Construction
Type & style
- Home type: SingleFamily
- Property subtype: Single Family Residence
Materials
- Aluminum Siding, Block
Condition
- Age of Property: 66
- New construction: No
- Year built: 1959
Utilities & green energy
- Electric: Circuit Breakers
- Gas: Natural Gas
- Sewer: City Sewer/Connected
- Water: City Water/Connected
Community & neighborhood
Location
- Region: Cottage Grove
- Subdivision: Thompsons Grove Add 06
HOA & financial
HOA
- Has HOA: No
Price history
| Date | Event | Price |
|---|---|---|
| 11/22/2024 | Sold | $280,000-3.4%$129/sqft |
Source: | ||
| 11/8/2024 | Pending sale | $290,000$133/sqft |
Source: | ||
| 10/25/2024 | Price change | $290,000-1.7%$133/sqft |
Source: | ||
| 10/9/2024 | Listed for sale | $295,000-1.5%$135/sqft |
Source: | ||
| 9/29/2024 | Listing removed | $299,500$138/sqft |
Source: | ||
Public tax history
| Year | Property taxes | Tax assessment |
|---|---|---|
| 2024 | $3,266 +7% | $265,800 +9.4% |
| 2023 | $3,052 +9.5% | $242,900 +24.2% |
| 2022 | $2,788 +6.9% | $195,500 -8.4% |
Find assessor info on the county website
Neighborhood: 55016
Nearby schools
GreatSchools rating
- 6/10Pine Hill Elementary SchoolGrades: K-5Distance: 0.6 mi
- 5/10Oltman Middle SchoolGrades: 6-8Distance: 2.2 mi
- 5/10Park Senior High SchoolGrades: 9-12Distance: 1.9 mi
Get a cash offer in 3 minutes
Find out how much your home could sell for in as little as 3 minutes with a no-obligation cash offer.
Estimated market value
$282,000
Get a cash offer in 3 minutes
Find out how much your home could sell for in as little as 3 minutes with a no-obligation cash offer.
Estimated market value
$282,000
