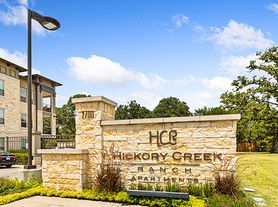A spacious retreat awaits you in the heart of a coveted River Oaks community. This four-bedroom, two-and-a-half-bath home stretches comfortably across an oversized cul-de-sac lot, giving you room to breathe, play, and settle in.
As you step inside, hand-scraped wood floors guide you through the entire first level, while plush carpeting softens every step upstairs. Fresh interior paint wraps the home in a clean, inviting glow. The formal living and dining rooms sweep forward in an open, welcoming layout that blends effortlessly into the main living area. Here, a cozy fireplace anchors the room, perfect for quiet evenings or lively gatherings.
The kitchen serves as both a workspace and a warm corner of daily life, offering granite countertops, generous cabinetry, a cheerful breakfast nook, and an oversized pantry.
All four bedrooms rest upstairs, creating a peaceful retreat away. Each offers a space to spare. The primary suite is the standout, with a roomy ensuite bathroom and a private flex area that makes an ideal office, reading corner, or nursery.
Outside, the large lot is dotted with mature trees and stretches beyond the back fence. And with schools, shopping, dining, and major highways just minutes away, you're never far from what you need.
This home blends comfort, charm, and convenience into one thoughtful package in one of the area's most sought-after neighborhoods.
Don't wait. $2,825 monthly rent features a $250 discount off the regular rent currently.
18-months lease. Security Deposit equivalent to one month's rent. Non-refundible Pet Deposit of $275 per pet. Pets must be under 25 pounds.
House for rent
Accepts Zillow applicationsSpecial offer
$2,825/mo
8901 Harvest Moon Trl, Denton, TX 76210
4beds
3,214sqft
Price may not include required fees and charges.
Single family residence
Available now
Cats, small dogs OK
Central air
Hookups laundry
Attached garage parking
Heat pump
What's special
Cozy fireplaceFresh interior paintPlush carpetingHand-scraped wood floorsGranite countertopsPrivate flex areaRoomy ensuite bathroom
- --
- on Zillow |
- --
- views |
- --
- saves |
Travel times
Facts & features
Interior
Bedrooms & bathrooms
- Bedrooms: 4
- Bathrooms: 3
- Full bathrooms: 2
- 1/2 bathrooms: 1
Heating
- Heat Pump
Cooling
- Central Air
Appliances
- Included: Dishwasher, Microwave, Oven, WD Hookup
- Laundry: Hookups
Features
- WD Hookup
- Flooring: Carpet, Hardwood
Interior area
- Total interior livable area: 3,214 sqft
Property
Parking
- Parking features: Attached
- Has attached garage: Yes
- Details: Contact manager
Details
- Parcel number: R232584
Construction
Type & style
- Home type: SingleFamily
- Property subtype: Single Family Residence
Community & HOA
Location
- Region: Denton
Financial & listing details
- Lease term: 1 Year
Price history
| Date | Event | Price |
|---|---|---|
| 11/8/2025 | Listed for rent | $2,825$1/sqft |
Source: Zillow Rentals | ||
| 10/3/2025 | Sold | -- |
Source: NTREIS #21017143 | ||
| 9/18/2025 | Pending sale | $379,900$118/sqft |
Source: NTREIS #21017143 | ||
| 9/12/2025 | Contingent | $379,900$118/sqft |
Source: NTREIS #21017143 | ||
| 8/22/2025 | Price change | $379,900-5%$118/sqft |
Source: NTREIS #21017143 | ||
Neighborhood: River Oaks
- Special offer! Get $500 move in allowance if the lease is signed by 11/30/25.Expires November 30, 2025
