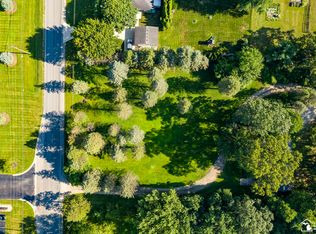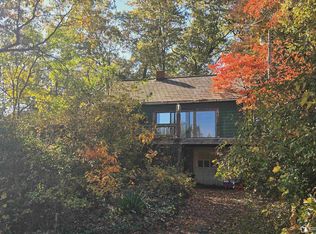Sold for $268,000
$268,000
8901 Jackman Rd, Temperance, MI 48182
3beds
1,394sqft
Single Family Residence
Built in 1966
0.44 Acres Lot
$286,100 Zestimate®
$192/sqft
$1,808 Estimated rent
Home value
$286,100
$272,000 - $300,000
$1,808/mo
Zestimate® history
Loading...
Owner options
Explore your selling options
What's special
Home sweet home! The one you've been waiting to hit the market is here! Welcome to 8901 Jackman Road in Temperance - this ranch has everything you need and want. 3 bedrooms, 1.5 baths, attached garage, detached garage, central A/C, living room, family room, formal dining room, sunroom, and more! Brand new kitchen appliances included in sale. New light fixtures. Renovated full bathroom. New carpet. A/C replaced 4 years ago. Both garages have epoxied floors. The list goes on and on! Call for your showing or more information!
Zillow last checked: 8 hours ago
Listing updated: April 26, 2024 at 09:47am
Listed by:
Corey Welch 734-770-4705,
eXp Realty LLC in Monroe
Bought with:
Tina Dykes, 6501346049
Key Realty One LLC in Monroe
Source: MiRealSource,MLS#: 50136271 Originating MLS: Southeastern Border Association of REALTORS
Originating MLS: Southeastern Border Association of REALTORS
Facts & features
Interior
Bedrooms & bathrooms
- Bedrooms: 3
- Bathrooms: 2
- Full bathrooms: 1
- 1/2 bathrooms: 1
- Main level bathrooms: 1
- Main level bedrooms: 3
Bedroom 1
- Level: Main
- Area: 143
- Dimensions: 13 x 11
Bedroom 2
- Level: Main
- Area: 132
- Dimensions: 12 x 11
Bedroom 3
- Level: Main
- Area: 110
- Dimensions: 11 x 10
Bathroom 1
- Level: Main
Dining room
- Level: Main
- Area: 110
- Dimensions: 11 x 10
Family room
- Level: Main
- Area: 190
- Dimensions: 19 x 10
Kitchen
- Level: Main
- Area: 100
- Dimensions: 10 x 10
Living room
- Level: Main
- Area: 252
- Dimensions: 18 x 14
Office
- Level: Main
- Area: 70
- Dimensions: 14 x 5
Heating
- Radiant, Natural Gas
Cooling
- Central Air
Appliances
- Included: Dishwasher, Microwave, Range/Oven, Refrigerator
Features
- Basement: Crawl Space
- Has fireplace: No
Interior area
- Total structure area: 1,394
- Total interior livable area: 1,394 sqft
- Finished area above ground: 1,394
- Finished area below ground: 0
Property
Parking
- Total spaces: 2
- Parking features: Attached
- Attached garage spaces: 2
Features
- Levels: One
- Stories: 1
- Frontage length: 110
Lot
- Size: 0.44 Acres
- Dimensions: 110 x 175
Details
- Parcel number: 0213500800
- Special conditions: Private
Construction
Type & style
- Home type: SingleFamily
- Architectural style: Traditional
- Property subtype: Single Family Residence
Materials
- Brick
Condition
- Year built: 1966
Utilities & green energy
- Sewer: Public Sanitary
- Water: Public
Community & neighborhood
Location
- Region: Temperance
- Subdivision: Bedford Estates
Other
Other facts
- Listing agreement: Exclusive Right To Sell
- Listing terms: Cash,Conventional,FHA,VA Loan,USDA Loan
Price history
| Date | Event | Price |
|---|---|---|
| 4/26/2024 | Sold | $268,000-2.5%$192/sqft |
Source: | ||
| 4/22/2024 | Pending sale | $274,900$197/sqft |
Source: | ||
| 3/19/2024 | Listed for sale | $274,900$197/sqft |
Source: | ||
| 3/6/2024 | Listing removed | -- |
Source: | ||
| 2/6/2024 | Price change | $274,900-1.8%$197/sqft |
Source: | ||
Public tax history
| Year | Property taxes | Tax assessment |
|---|---|---|
| 2025 | $2,120 -37.2% | $124,600 +3.7% |
| 2024 | $3,376 +78.6% | $120,100 +19.4% |
| 2023 | $1,891 -39.6% | $100,600 +13.2% |
Find assessor info on the county website
Neighborhood: 48182
Nearby schools
GreatSchools rating
- 7/10Monroe Road Elementary SchoolGrades: PK-5Distance: 2.9 mi
- 6/10Bedford Junior High SchoolGrades: 6-8Distance: 0.6 mi
- 7/10Bedford Senior High SchoolGrades: 9-12Distance: 0.8 mi
Schools provided by the listing agent
- District: Bedford Public Schools
Source: MiRealSource. This data may not be complete. We recommend contacting the local school district to confirm school assignments for this home.
Get a cash offer in 3 minutes
Find out how much your home could sell for in as little as 3 minutes with a no-obligation cash offer.
Estimated market value$286,100
Get a cash offer in 3 minutes
Find out how much your home could sell for in as little as 3 minutes with a no-obligation cash offer.
Estimated market value
$286,100

