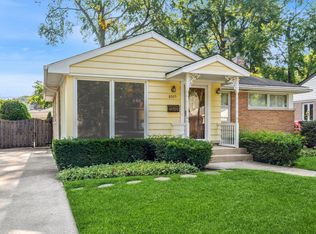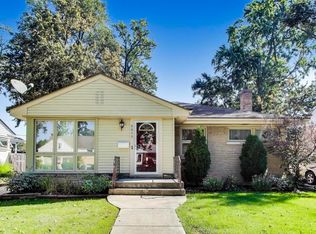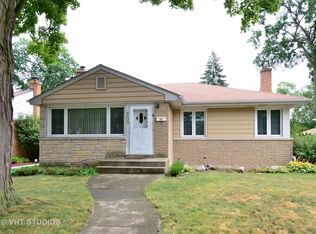Closed
$445,000
8901 McVicker Ave, Morton Grove, IL 60053
3beds
891sqft
Single Family Residence
Built in 1957
6,621.12 Square Feet Lot
$454,500 Zestimate®
$499/sqft
$2,836 Estimated rent
Home value
$454,500
$409,000 - $504,000
$2,836/mo
Zestimate® history
Loading...
Owner options
Explore your selling options
What's special
Brick Ranch in Prime Parkview School District! Step into style and comfort with this light-filled home featuring a spacious living/dining combo with hardwood floors and an updated eat-in kitchen with modern appliances and cabinetry. Enjoy 2 main floor bedrooms, plus a finished basement complete with a 3rd bedroom, full bath, laundry room and a family room-perfect for entertaining. Don't miss the gorgeous 3-season room with epoxy floors, storms, and screens-a perfect blend of indoor/outdoor living. Outside, enjoy a side drive, 2-car garage with a party door, and a new parking pad behind the garage for storage or an extra vehicle. With many of the major updates already done, this home is the total package-just in time for the start of the school year!
Zillow last checked: 8 hours ago
Listing updated: June 11, 2025 at 01:32pm
Listing courtesy of:
Rebecca McDermott 773-802-0154,
Baird & Warner
Bought with:
Marina Jacobson, ABR,SFR
Berkshire Hathaway HomeServices Chicago
Source: MRED as distributed by MLS GRID,MLS#: 12343910
Facts & features
Interior
Bedrooms & bathrooms
- Bedrooms: 3
- Bathrooms: 2
- Full bathrooms: 2
Primary bedroom
- Features: Flooring (Hardwood)
- Level: Main
- Area: 140 Square Feet
- Dimensions: 14X10
Bedroom 2
- Features: Flooring (Hardwood)
- Level: Main
- Area: 110 Square Feet
- Dimensions: 10X11
Bedroom 3
- Features: Flooring (Other)
- Level: Basement
- Area: 320 Square Feet
- Dimensions: 16X20
Kitchen
- Features: Kitchen (Eating Area-Table Space), Flooring (Vinyl)
- Level: Main
- Area: 140 Square Feet
- Dimensions: 14X10
Laundry
- Features: Flooring (Other)
- Level: Basement
- Area: 104 Square Feet
- Dimensions: 13X8
Living room
- Features: Flooring (Hardwood)
- Level: Main
- Area: 260 Square Feet
- Dimensions: 20X13
Recreation room
- Features: Flooring (Other)
- Level: Basement
- Area: 270 Square Feet
- Dimensions: 18X15
Screened porch
- Features: Flooring (Other), Window Treatments (Screens, Storm Window(s))
- Level: Main
- Area: 187 Square Feet
- Dimensions: 17X11
Other
- Features: Flooring (Other)
- Level: Basement
- Area: 135 Square Feet
- Dimensions: 15X9
Walk in closet
- Level: Basement
- Area: 48 Square Feet
- Dimensions: 16X3
Heating
- Natural Gas, Forced Air
Cooling
- Central Air
Appliances
- Included: Range, Microwave, Dishwasher, Refrigerator, Washer, Dryer, Water Softener, Humidifier
Features
- Cathedral Ceiling(s), Dry Bar
- Flooring: Hardwood
- Windows: Screens
- Basement: Partially Finished,Partial
Interior area
- Total structure area: 0
- Total interior livable area: 891 sqft
Property
Parking
- Total spaces: 2
- Parking features: Concrete, Garage Door Opener, On Site, Garage Owned, Detached, Garage
- Garage spaces: 2
- Has uncovered spaces: Yes
Accessibility
- Accessibility features: No Disability Access
Features
- Stories: 1
- Patio & porch: Screened
- Fencing: Fenced,Wood
Lot
- Size: 6,621 sqft
- Dimensions: 53X134
Details
- Parcel number: 10173130170000
- Special conditions: None
- Other equipment: Ceiling Fan(s), Sump Pump, Backup Sump Pump;, Radon Mitigation System
Construction
Type & style
- Home type: SingleFamily
- Architectural style: Ranch
- Property subtype: Single Family Residence
Materials
- Brick, Frame
- Foundation: Concrete Perimeter
- Roof: Asphalt
Condition
- New construction: No
- Year built: 1957
Utilities & green energy
- Electric: Circuit Breakers, 100 Amp Service
- Sewer: Public Sewer
- Water: Lake Michigan
Community & neighborhood
Security
- Security features: Carbon Monoxide Detector(s)
Community
- Community features: Sidewalks, Street Lights
Location
- Region: Morton Grove
HOA & financial
HOA
- Services included: None
Other
Other facts
- Listing terms: Cash
- Ownership: Fee Simple
Price history
| Date | Event | Price |
|---|---|---|
| 6/10/2025 | Sold | $445,000+11.3%$499/sqft |
Source: | ||
| 5/20/2025 | Contingent | $400,000$449/sqft |
Source: | ||
| 5/15/2025 | Listed for sale | $400,000+56.9%$449/sqft |
Source: | ||
| 1/17/2017 | Sold | $255,000-5.2%$286/sqft |
Source: | ||
| 11/30/2016 | Pending sale | $269,000$302/sqft |
Source: Coldwell Banker Residential Brokerage - Glenview #09360440 | ||
Public tax history
| Year | Property taxes | Tax assessment |
|---|---|---|
| 2023 | $7,273 +5.4% | $28,494 |
| 2022 | $6,900 +14.8% | $28,494 +29.1% |
| 2021 | $6,013 +1.5% | $22,077 |
Find assessor info on the county website
Neighborhood: 60053
Nearby schools
GreatSchools rating
- 6/10Park View Elementary SchoolGrades: PK-8Distance: 0.3 mi
- 10/10Niles West High SchoolGrades: 9-12Distance: 1.2 mi
Schools provided by the listing agent
- Elementary: Park View Elementary School
- Middle: Park View Elementary School
- High: Niles West High School
- District: 70
Source: MRED as distributed by MLS GRID. This data may not be complete. We recommend contacting the local school district to confirm school assignments for this home.

Get pre-qualified for a loan
At Zillow Home Loans, we can pre-qualify you in as little as 5 minutes with no impact to your credit score.An equal housing lender. NMLS #10287.
Sell for more on Zillow
Get a free Zillow Showcase℠ listing and you could sell for .
$454,500
2% more+ $9,090
With Zillow Showcase(estimated)
$463,590

