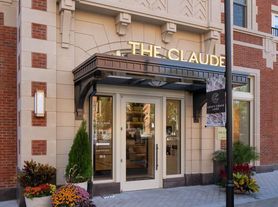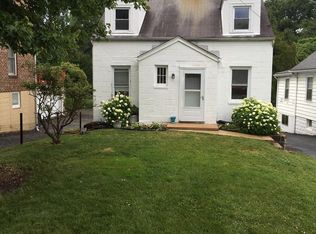Set back from the street, this inviting 3-bedroom, 2-bathroom home features a deep front yard, brand new roof, and a charming covered front porch, offering a perfect blend of comfort and convenience. Step inside to find hardwood floors throughout the main level, leading to a cozy family room with a fireplace. The galley kitchen is functional and efficient, making meal prep a breeze. Adjacent to the kitchen is the enclosed sunroom, a bright and airy space perfect for morning coffee or an indoor garden. The first-floor primary bedroom and bath offer convenience and privacy, while the second level houses two additional bedrooms and a bath, providing ample space for family or guests. Completing this wonderful home is an attached 1-car basement garage offering storage and secure parking. Don't miss your chance to see this exceptional property. Schedule a visit today and experience all it has to offer homes like this won't stay on the market for long! Tenant-Screening Requirements 1) Three-year history of prompt payment of mortgage/lease payments. 2) Three-year steady employment history. 3) FICO credit score of 740 or higher. 4) Rent cannot be more than 30% of gross monthly salary 5) Verified salary sufficient to allow not more that 40% of their gross monthly salary to be required to pay fixed monthly debt (credit cards, car payments, department store accounts, signature loans, installment loan payments, retirement fund payments, student loans, alimony, child support, rent, and utilities) 6) Verified salary income can include: Base pay, child support (if court-ordered and received for at least one full year, or documented by canceled checks), retirement income, annuity income, alimony, 75% of rental income, bonus pay, and/or sales-based income.
House for rent
$3,950/mo
8901 Montgomery Ave, Chevy Chase, MD 20815
3beds
1,984sqft
Price may not include required fees and charges.
Singlefamily
Available now
No pets
Central air, electric, ceiling fan
Dryer in unit laundry
1 Attached garage space parking
Electric, oil, heat pump, fireplace
What's special
Brand new roofHardwood floorsBright and airy spaceDeep front yardEnclosed sunroomCozy family roomCharming covered front porch
- 8 days |
- -- |
- -- |
Travel times
Looking to buy when your lease ends?
Consider a first-time homebuyer savings account designed to grow your down payment with up to a 6% match & a competitive APY.
Facts & features
Interior
Bedrooms & bathrooms
- Bedrooms: 3
- Bathrooms: 2
- Full bathrooms: 2
Rooms
- Room types: Dining Room, Family Room
Heating
- Electric, Oil, Heat Pump, Fireplace
Cooling
- Central Air, Electric, Ceiling Fan
Appliances
- Included: Dishwasher, Disposal, Dryer, Microwave, Oven, Refrigerator, Stove, Washer
- Laundry: Dryer In Unit, Has Laundry, In Unit, Upper Level, Washer In Unit
Features
- Built-in Features, Ceiling Fan(s), Crown Molding, Dining Area, Entry Level Bedroom, Floor Plan - Traditional, Formal/Separate Dining Room, Kitchen - Galley, Primary Bath(s)
- Flooring: Carpet, Hardwood, Wood
- Has basement: Yes
- Has fireplace: Yes
Interior area
- Total interior livable area: 1,984 sqft
Property
Parking
- Total spaces: 1
- Parking features: Attached, Driveway, On Street, Covered
- Has attached garage: Yes
- Details: Contact manager
Features
- Exterior features: Contact manager
Details
- Parcel number: 0702297986
Construction
Type & style
- Home type: SingleFamily
- Architectural style: Colonial
- Property subtype: SingleFamily
Condition
- Year built: 1928
Community & HOA
Location
- Region: Chevy Chase
Financial & listing details
- Lease term: Contact For Details
Price history
| Date | Event | Price |
|---|---|---|
| 10/28/2025 | Listed for rent | $3,950$2/sqft |
Source: Bright MLS #MDMC2203002 | ||
| 7/5/2024 | Listing removed | -- |
Source: Bright MLS #MDMC2137534 | ||
| 6/24/2024 | Listed for rent | $3,950+27.4%$2/sqft |
Source: Bright MLS #MDMC2137534 | ||
| 9/1/2018 | Listing removed | $3,100$2/sqft |
Source: Long & Foster Real Estate, Inc. #1002171416 | ||
| 5/24/2018 | Price change | $3,100-6.1%$2/sqft |
Source: Long & Foster Real Estate, Inc. #1004427935 | ||

