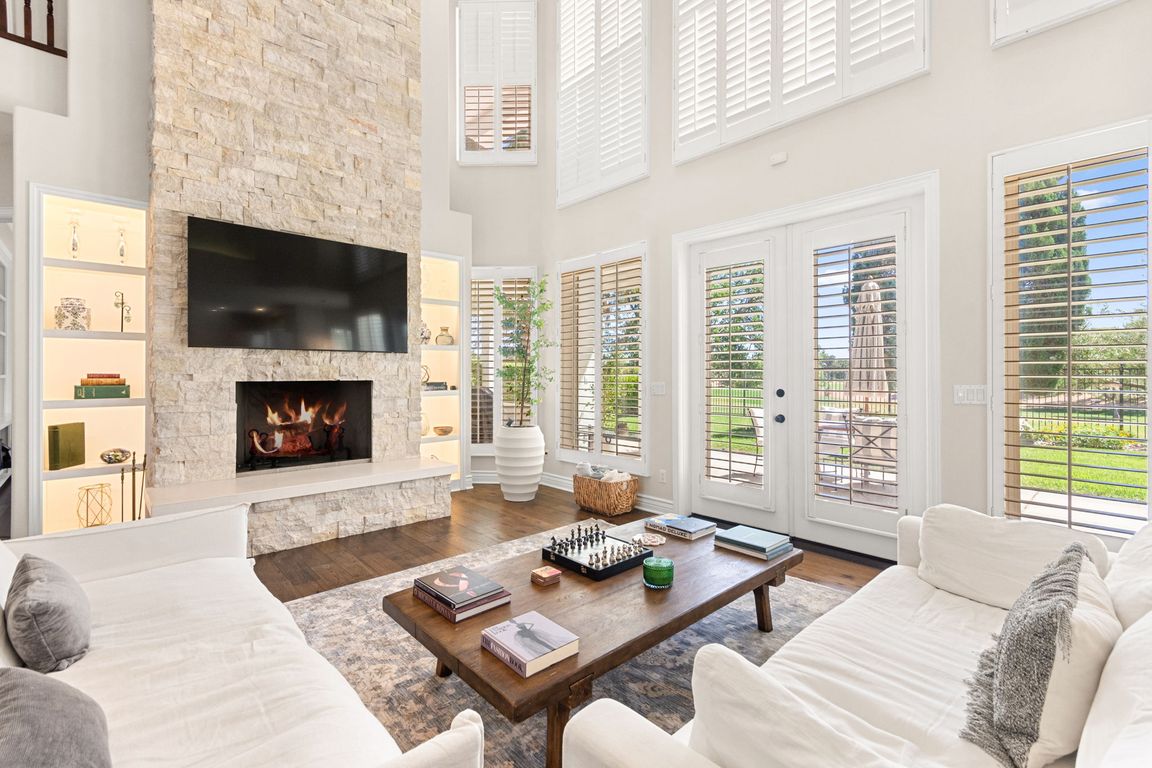
ActivePrice cut: $25.1K (9/22)
$1,599,900
4beds
3,574sqft
8901 Robinson Ridge Dr, Las Vegas, NV 89117
4beds
3,574sqft
Single family residence
Built in 1994
10,018 sqft
3 Attached garage spaces
$448 price/sqft
$369 monthly HOA fee
What's special
First-floor laundryWet barSweeping golf course viewsLarge covered patioMature landscapingPrivate primary suiteGenerous sitting area
Welcome to this Beautifully Upgraded 4-bedroom home in the prestigious Canyon Gate Country Club, perfectly positioned with sweeping Golf Course Views from the living room and the private primary balcony. Inside, you’ll find elegant wood flooring, ceiling fans, and plantation shutters throughout, along with a spacious layout that includes formal dining, ...
- 18 days
- on Zillow |
- 2,348 |
- 74 |
Source: LVR,MLS#: 2717714 Originating MLS: Greater Las Vegas Association of Realtors Inc
Originating MLS: Greater Las Vegas Association of Realtors Inc
Travel times
Living Room
Kitchen
Primary Bedroom
Zillow last checked: 7 hours ago
Listing updated: September 28, 2025 at 03:00pm
Listed by:
Craig Tann B.0143698 (702)514-6634,
Huntington & Ellis, A Real Est
Source: LVR,MLS#: 2717714 Originating MLS: Greater Las Vegas Association of Realtors Inc
Originating MLS: Greater Las Vegas Association of Realtors Inc
Facts & features
Interior
Bedrooms & bathrooms
- Bedrooms: 4
- Bathrooms: 4
- Full bathrooms: 3
- 1/2 bathrooms: 1
Primary bedroom
- Description: Ceiling Fan,Pbr Separate From Other,Sitting Room,Upstairs,Walk-In Closet(s)
- Dimensions: 26x25
Bedroom 2
- Description: Ceiling Light,Closet,Upstairs,With Bath
- Dimensions: 16x13
Bedroom 3
- Description: Ceiling Light,Closet,Upstairs,With Bath
- Dimensions: 14x12
Bedroom 4
- Description: Ceiling Fan,Closet,Downstairs,With Bath
- Dimensions: 14x12
Primary bathroom
- Description: Double Sink,Separate Shower,Separate Tub
- Dimensions: 17x11
Den
- Description: Ceiling Fan,Downstairs
- Dimensions: 16x16
Dining room
- Description: Dining Area,Formal Dining Room
- Dimensions: 13x14
Kitchen
- Description: Breakfast Bar/Counter,Breakfast Nook/Eating Area,Garden Window,Granite Countertops,Island,Lighting Recessed,Pantry,Stainless Steel Appliances,Walk-in Pantry
- Dimensions: 12x14
Living room
- Description: Entry Foyer,Formal,Front
- Dimensions: 22x20
Heating
- Gas, Multiple Heating Units
Cooling
- Central Air, Electric
Appliances
- Included: Built-In Gas Oven, Dryer, Gas Cooktop, Disposal, Refrigerator, Washer
- Laundry: Gas Dryer Hookup, Main Level, Laundry Room
Features
- Bedroom on Main Level, Ceiling Fan(s), Pot Rack, Window Treatments
- Flooring: Laminate, Tile
- Windows: Double Pane Windows, Plantation Shutters, Window Treatments
- Number of fireplaces: 2
- Fireplace features: Gas, Primary Bedroom, Multi-Sided
Interior area
- Total structure area: 3,574
- Total interior livable area: 3,574 sqft
Video & virtual tour
Property
Parking
- Total spaces: 3
- Parking features: Attached, Exterior Access Door, Garage, Inside Entrance, Private, Shelves, Guest
- Attached garage spaces: 3
Features
- Stories: 2
- Patio & porch: Balcony, Covered, Patio
- Exterior features: Balcony, Patio, Sprinkler/Irrigation
- Pool features: Community
- Fencing: Back Yard,Stucco Wall,Wrought Iron
Lot
- Size: 10,018.8 Square Feet
- Features: Back Yard, Drip Irrigation/Bubblers, Front Yard, Sprinklers In Rear, Sprinklers In Front, < 1/4 Acre
Details
- Parcel number: 16305711004
- Zoning description: Single Family
- Horse amenities: None
Construction
Type & style
- Home type: SingleFamily
- Architectural style: Two Story
- Property subtype: Single Family Residence
Materials
- Roof: Tile
Condition
- Resale
- Year built: 1994
Utilities & green energy
- Electric: Photovoltaics None
- Sewer: Public Sewer
- Water: Public
- Utilities for property: Cable Available
Green energy
- Energy efficient items: Windows
Community & HOA
Community
- Features: Pool
- Security: Security System Owned
- Subdivision: Foothills Country Club Amd
HOA
- Has HOA: Yes
- Amenities included: Country Club, Clubhouse, Golf Course, Gated, Pool, Guard, Security
- Services included: Security
- HOA fee: $369 monthly
- HOA name: Canyon Gate Master
- HOA phone: 702-361-6640
Location
- Region: Las Vegas
Financial & listing details
- Price per square foot: $448/sqft
- Tax assessed value: $815,991
- Annual tax amount: $9,029
- Date on market: 9/11/2025
- Listing agreement: Exclusive Right To Sell
- Listing terms: Cash,Conventional,FHA,VA Loan