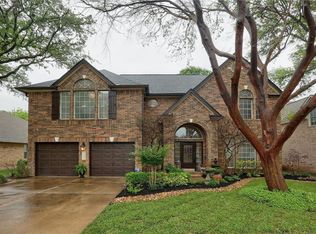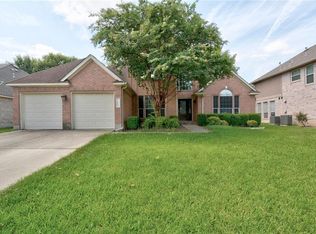Absolutely stunning Scott Felder home that features a well-designed layout with defined space that flows in harmony. This home offers 4 bedrooms, 2.5 bathrooms, formal living, dining, family room, and game room. The gourmet kitchen is equipped with recent stainless steel Viking appliances including 6-burner professional gas cooktop with industrial style range hood. Huge center island, upgraded granite countertops, decorative tile backsplash. Solid cherry wood custom cabinets with soft close feature, crown molding and hardware, and farm house sink with chic faucet. The kitchen overlooks a large family room and breakfast area - great for entertaining. Designer colors are balanced by hardwood floors, large windows throughout the home, and high ceilings with double crown molding. This home boasts generous master suite and secondary bedrooms with large walk-in closets. The game room upstairs . This corner lot has a spacious treed backyard and extended covered patio for your enjoyment.
This property is off market, which means it's not currently listed for sale or rent on Zillow. This may be different from what's available on other websites or public sources.

