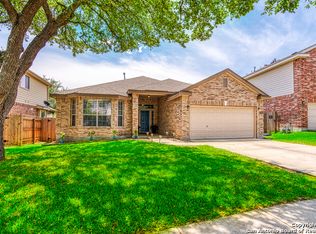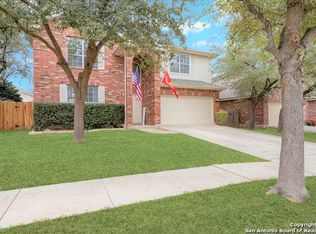Sold
Price Unknown
8902 Burnt Path, Helotes, TX 78023
3beds
2,420sqft
Single Family Residence
Built in 2004
8,942.87 Square Feet Lot
$408,900 Zestimate®
$--/sqft
$2,373 Estimated rent
Home value
$408,900
$384,000 - $433,000
$2,373/mo
Zestimate® history
Loading...
Owner options
Explore your selling options
What's special
Nestled on a prime corner lot, this beautiful 2-story home features elegant hardwood floors both upstairs and downstairs. The spacious living room with a cozy fireplace flows into a formal dining area, leading to an updated kitchen with sleek tile finishes. A bright breakfast room and a convenient pantry/laundry room complete the main level. Step outside to a stunning backyard with a sparkling pool, shaded pool deck, and lush landscaping. The shed, with electrical connections, provides extra storage or the perfect workshop. Upstairs, the sizable master suite offers French doors, a luxurious bathroom, and a large walk-in closet with built-in storage. A roomy office/study and two additional bedrooms complete the upper floor. This home includes a water softener for added comfort and convenience. With its beautiful updates, prime location, and unbeatable features, this home is ready to be a part of your future-don't miss out!
Zillow last checked: 8 hours ago
Listing updated: November 10, 2025 at 12:53pm
Listed by:
Nicholas Jimenez TREC #781133 (210) 269-4754,
Realty Advantage
Source: LERA MLS,MLS#: 1877195
Facts & features
Interior
Bedrooms & bathrooms
- Bedrooms: 3
- Bathrooms: 3
- Full bathrooms: 2
- 1/2 bathrooms: 1
Primary bedroom
- Level: Upper
- Area: 266
- Dimensions: 14 x 19
Bedroom 2
- Area: 143
- Dimensions: 11 x 13
Bedroom 3
- Area: 156
- Dimensions: 12 x 13
Primary bathroom
- Features: Tub/Shower Separate, Double Vanity
- Area: 81
- Dimensions: 9 x 9
Dining room
- Area: 140
- Dimensions: 10 x 14
Kitchen
- Area: 132
- Dimensions: 11 x 12
Living room
- Area: 240
- Dimensions: 15 x 16
Heating
- Central, Natural Gas
Cooling
- Central Air
Appliances
- Included: Microwave, Range, Dishwasher
- Laundry: Washer Hookup, Dryer Connection
Features
- One Living Area, Ceiling Fan(s)
- Flooring: Carpet, Ceramic Tile, Wood
- Windows: Window Coverings
- Has basement: No
- Number of fireplaces: 1
- Fireplace features: One, Living Room
Interior area
- Total interior livable area: 2,420 sqft
Property
Parking
- Total spaces: 2
- Parking features: Two Car Garage
- Garage spaces: 2
Features
- Levels: Two
- Stories: 2
- Has private pool: Yes
- Pool features: In Ground, Community
Lot
- Size: 8,942 sqft
- Features: Corner Lot
Details
- Parcel number: 045391140010
Construction
Type & style
- Home type: SingleFamily
- Property subtype: Single Family Residence
Materials
- Brick
- Foundation: Slab
- Roof: Composition
Condition
- Pre-Owned
- New construction: No
- Year built: 2004
Details
- Builder name: D.R. Horton
Utilities & green energy
- Sewer: Sewer System
- Water: Water System
Community & neighborhood
Community
- Community features: Clubhouse, Playground, Jogging Trails
Location
- Region: Helotes
- Subdivision: Sonoma Ranch
HOA & financial
HOA
- Has HOA: Yes
- HOA fee: $250 semi-annually
- Association name: THE ARBOR AT SONOMA RANCH HOMEOWNERS ASSOCIATION, INC
Other
Other facts
- Listing terms: Conventional,FHA,VA Loan,Cash
Price history
| Date | Event | Price |
|---|---|---|
| 11/5/2025 | Sold | -- |
Source: | ||
| 10/14/2025 | Pending sale | $420,000$174/sqft |
Source: | ||
| 9/12/2025 | Contingent | $420,000$174/sqft |
Source: | ||
| 8/16/2025 | Price change | $420,000-3.4%$174/sqft |
Source: | ||
| 6/19/2025 | Listed for sale | $435,000+24.3%$180/sqft |
Source: | ||
Public tax history
| Year | Property taxes | Tax assessment |
|---|---|---|
| 2025 | -- | $412,820 -4.5% |
| 2024 | $7,917 +1.9% | $432,340 +4% |
| 2023 | $7,767 -9.3% | $415,680 +8.6% |
Find assessor info on the county website
Neighborhood: Arbor at Sonoma Ranch
Nearby schools
GreatSchools rating
- 9/10Beard Elementary SchoolGrades: PK-5Distance: 0.5 mi
- 8/10Garcia Middle SchoolGrades: 6-8Distance: 0.9 mi
- 8/10Brandeis High SchoolGrades: 9-12Distance: 1.1 mi
Schools provided by the listing agent
- Elementary: Beard
- Middle: Stinson Katherine
- High: Louis D Brandeis
- District: Northside
Source: LERA MLS. This data may not be complete. We recommend contacting the local school district to confirm school assignments for this home.
Get a cash offer in 3 minutes
Find out how much your home could sell for in as little as 3 minutes with a no-obligation cash offer.
Estimated market value
$408,900

