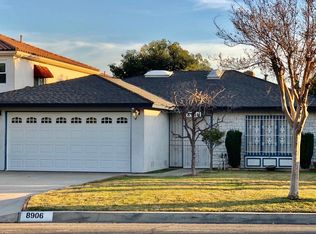Sold for $1,400,000 on 07/30/24
Listing Provided by:
Hans Hagenmayer DRE #01208714 hans@teamprovident.com,
Teamprovident, Inc.
Bought with: Homequest Real Estate
$1,400,000
8902 Callita St, San Gabriel, CA 91775
3beds
1,949sqft
Single Family Residence
Built in 1978
5,244 Square Feet Lot
$1,365,800 Zestimate®
$718/sqft
$4,326 Estimated rent
Home value
$1,365,800
$1.23M - $1.52M
$4,326/mo
Zestimate® history
Loading...
Owner options
Explore your selling options
What's special
TEMPLE CITY SCHOOLS!! Nestled on a quiet street, this romantic 1978 Spanish offers a wonderful floorplan and unlimited potential. The airy formal entry opens to a step down living room on one side, and a sweeping open dining area/family room on the other. The kitchen has been updated with custom wood cabinets, granite counters, and a huge greenhouse window. New double pane windows throughout the house. The family room opens to an amazing oversize patio (a true outdoor room), with skylights and tile floor. The main bedroom is spacious with a large window and two ample closets. The main bathroom offers dual vanities. The two secondary bedrooms are ample. The hall bath features an oversize vanity and a soaking tub. The fully fenced yard provides peace and quiet, and an environment where kids and pets can play safely. The spacious garage easily accommodates two cars. The property offers a flat lot. All this, and you'll be in the outstanding Temple City School District. Take a tour while it's still available!
Zillow last checked: 8 hours ago
Listing updated: July 31, 2024 at 09:48am
Listing Provided by:
Hans Hagenmayer DRE #01208714 hans@teamprovident.com,
Teamprovident, Inc.
Bought with:
Katy Wang, DRE #01860837
Homequest Real Estate
Source: CRMLS,MLS#: P1-18188 Originating MLS: California Regional MLS (Ventura & Pasadena-Foothills AORs)
Originating MLS: California Regional MLS (Ventura & Pasadena-Foothills AORs)
Facts & features
Interior
Bedrooms & bathrooms
- Bedrooms: 3
- Bathrooms: 2
- Full bathrooms: 1
- 3/4 bathrooms: 1
Heating
- Has Heating (Unspecified Type)
Cooling
- Has cooling: Yes
Appliances
- Included: Dishwasher, Electric Range, Refrigerator, Trash Compactor
- Laundry: In Garage
Features
- Storage, Primary Suite
- Flooring: Carpet, Tile
- Windows: Bay Window(s)
- Has fireplace: Yes
- Fireplace features: Family Room
- Common walls with other units/homes: No Common Walls
Interior area
- Total interior livable area: 1,949 sqft
Property
Parking
- Total spaces: 2
- Parking features: Garage
- Attached garage spaces: 2
Features
- Levels: One
- Stories: 1
- Patio & porch: Brick, Covered
- Pool features: None
- Spa features: None
- Fencing: Block,Wood
- Has view: Yes
- View description: None
Lot
- Size: 5,244 sqft
- Features: 0-1 Unit/Acre, Lawn, Landscaped
Details
- Parcel number: 5381030023
- Special conditions: Standard
Construction
Type & style
- Home type: SingleFamily
- Architectural style: Contemporary,Traditional
- Property subtype: Single Family Residence
Materials
- Drywall, Stucco
- Roof: Spanish Tile
Condition
- Year built: 1978
Utilities & green energy
- Sewer: Public Sewer
- Water: Public
- Utilities for property: Cable Available, Electricity Connected, Natural Gas Connected, Phone Available, Sewer Connected, Water Connected
Community & neighborhood
Community
- Community features: Biking, Curbs, Street Lights
Location
- Region: San Gabriel
Other
Other facts
- Listing terms: Conventional
- Road surface type: Paved
Price history
| Date | Event | Price |
|---|---|---|
| 7/30/2024 | Sold | $1,400,000+16.8%$718/sqft |
Source: | ||
| 7/16/2024 | Pending sale | $1,199,000$615/sqft |
Source: | ||
| 7/8/2024 | Contingent | $1,199,000$615/sqft |
Source: | ||
| 6/21/2024 | Listed for sale | $1,199,000$615/sqft |
Source: | ||
Public tax history
| Year | Property taxes | Tax assessment |
|---|---|---|
| 2025 | $16,434 +461% | $1,400,000 +563.9% |
| 2024 | $2,930 +2.2% | $210,865 +2% |
| 2023 | $2,865 +6.1% | $206,731 +2% |
Find assessor info on the county website
Neighborhood: 91775
Nearby schools
GreatSchools rating
- 8/10Emperor Elementary SchoolGrades: K-6Distance: 0.3 mi
- 7/10Oak Avenue Intermediate SchoolGrades: 7-8Distance: 0.4 mi
- 10/10Temple City High SchoolGrades: 9-12Distance: 0.6 mi
Schools provided by the listing agent
- Elementary: Emperor
- Middle: Oak Avenue
- High: Temple City
Source: CRMLS. This data may not be complete. We recommend contacting the local school district to confirm school assignments for this home.
Get a cash offer in 3 minutes
Find out how much your home could sell for in as little as 3 minutes with a no-obligation cash offer.
Estimated market value
$1,365,800
Get a cash offer in 3 minutes
Find out how much your home could sell for in as little as 3 minutes with a no-obligation cash offer.
Estimated market value
$1,365,800
