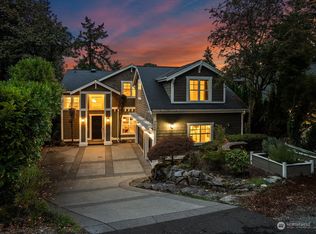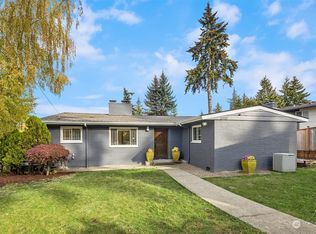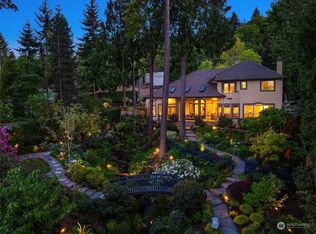Sold
Listed by:
Greg Rosenwald,
COMPASS
Bought with: KW Greater Seattle
$4,303,247
8902 N Mercer Way, Mercer Island, WA 98040
5beds
5,640sqft
Single Family Residence
Built in 1993
0.35 Acres Lot
$4,290,700 Zestimate®
$763/sqft
$12,528 Estimated rent
Home value
$4,290,700
$3.95M - $4.63M
$12,528/mo
Zestimate® history
Loading...
Owner options
Explore your selling options
What's special
Light Filled Modern Sanctuary w/ Deeded Dock Slip. Gallery white walls, bold décor, and warm woods enliven this 5640 sqft Frank Lloyd Wright–inspired retreat. Expansive picture windows frame lake to skyline views while the open great room flows to a wrap around deck for sunset dining. Upstairs holds the view primary suite, three additional bedrooms, and a bright study loft. The daylight level adds a 120 inch projection theater and private guest en suite. Below the home, a manicured lawn, picnic green, and a deep water dock shared by just four homes — with your own deeded slip — make lake days effortless. Circular motor court, lush gardens, and 12 minute Seattle/Bellevue commutes complete this Mercer Island haven.
Zillow last checked: 8 hours ago
Listing updated: October 03, 2025 at 04:05am
Listed by:
Greg Rosenwald,
COMPASS
Bought with:
Flora Sun, 22036963
KW Greater Seattle
Source: NWMLS,MLS#: 2374648
Facts & features
Interior
Bedrooms & bathrooms
- Bedrooms: 5
- Bathrooms: 7
- Full bathrooms: 1
- 3/4 bathrooms: 3
- 1/2 bathrooms: 3
- Main level bathrooms: 2
Bedroom
- Level: Lower
Bathroom three quarter
- Level: Lower
Other
- Level: Main
Other
- Level: Main
Other
- Level: Lower
Den office
- Level: Main
Dining room
- Level: Main
Entry hall
- Level: Main
Family room
- Level: Main
Kitchen with eating space
- Level: Main
Living room
- Level: Main
Utility room
- Level: Main
Heating
- Fireplace, Forced Air, Hot Water Recirc Pump, Natural Gas
Cooling
- Central Air
Appliances
- Included: Dishwasher(s), Disposal, Double Oven, Dryer(s), Microwave(s), Refrigerator(s), Stove(s)/Range(s), Trash Compactor, Washer(s), Garbage Disposal, Water Heater: Gas, Water Heater Location: Lower level storage room
Features
- Bath Off Primary, Central Vacuum, Dining Room, High Tech Cabling, Walk-In Pantry
- Flooring: Ceramic Tile, Hardwood, Laminate, Carpet
- Windows: Double Pane/Storm Window, Skylight(s)
- Basement: Finished
- Number of fireplaces: 3
- Fireplace features: Gas, Lower Level: 1, Main Level: 2, Fireplace
Interior area
- Total structure area: 5,640
- Total interior livable area: 5,640 sqft
Property
Parking
- Total spaces: 3
- Parking features: Attached Garage
- Attached garage spaces: 3
Features
- Levels: Two
- Stories: 2
- Entry location: Main
- Patio & porch: Second Kitchen, Bath Off Primary, Built-In Vacuum, Double Pane/Storm Window, Dining Room, Fireplace, High Tech Cabling, Skylight(s), Vaulted Ceiling(s), Walk-In Closet(s), Walk-In Pantry, Water Heater, Wet Bar, Wine/Beverage Refrigerator
- Has view: Yes
- View description: City, Lake
- Has water view: Yes
- Water view: Lake
- Waterfront features: Lake
Lot
- Size: 0.35 Acres
- Features: Dead End Street, Paved, Cable TV, Deck, Dock, Electric Car Charging, Fenced-Partially, Gas Available, High Speed Internet
- Topography: Level,Partial Slope
- Residential vegetation: Garden Space
Details
- Parcel number: 8000000050
- Special conditions: Standard
Construction
Type & style
- Home type: SingleFamily
- Property subtype: Single Family Residence
Materials
- See Remarks
- Foundation: Poured Concrete
- Roof: Composition
Condition
- Updated/Remodeled
- Year built: 1993
Utilities & green energy
- Electric: Company: PSE
- Sewer: Sewer Connected, Company: City of Mercer Island
- Water: Public, Company: City of Mercer Island
- Utilities for property: Xfinity, Xfinity
Community & neighborhood
Community
- Community features: CCRs
Location
- Region: Mercer Island
- Subdivision: North End
HOA & financial
HOA
- HOA fee: $3,121 annually
Other
Other facts
- Listing terms: Cash Out,Conventional
- Cumulative days on market: 80 days
Price history
| Date | Event | Price |
|---|---|---|
| 9/2/2025 | Sold | $4,303,247-5.4%$763/sqft |
Source: | ||
| 8/4/2025 | Pending sale | $4,548,000$806/sqft |
Source: | ||
| 7/24/2025 | Price change | $4,548,000-3.1%$806/sqft |
Source: | ||
| 6/13/2025 | Price change | $4,695,000-2.2%$832/sqft |
Source: | ||
| 5/16/2025 | Listed for sale | $4,800,000+61.9%$851/sqft |
Source: | ||
Public tax history
| Year | Property taxes | Tax assessment |
|---|---|---|
| 2024 | $26,051 +1.3% | $3,978,000 +6.5% |
| 2023 | $25,722 +0.4% | $3,736,000 -10.6% |
| 2022 | $25,626 +11.4% | $4,178,000 +33.8% |
Find assessor info on the county website
Neighborhood: 98040
Nearby schools
GreatSchools rating
- 10/10Northwood Elementary SchoolGrades: PK-5Distance: 0.8 mi
- 8/10Islander Middle SchoolGrades: 6-8Distance: 3.3 mi
- 10/10Mercer Island High SchoolGrades: 9-12Distance: 0.9 mi
Schools provided by the listing agent
- Middle: Islander Mid
- High: Mercer Isl High
Source: NWMLS. This data may not be complete. We recommend contacting the local school district to confirm school assignments for this home.
Sell for more on Zillow
Get a free Zillow Showcase℠ listing and you could sell for .
$4,290,700
2% more+ $85,814
With Zillow Showcase(estimated)
$4,376,514


