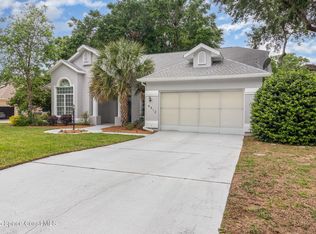Updated Beautiful 3 Bedrooms 2 Bathrooms, with Florida Room in Desirable Rainbow Springs Country Club Estates. Large Great Room says "Come In" and a beautiful backyard with a peaceful view while having that morning cup of coffee. No Carpet throughout. Updated and freshly painted with new Blinds, floors and bathrooms. Open floor concept, split bedroom floor plan. Just a short distance to Rainbow Springs Park Community Amenities, Hiking Waking Trails and More. Upon acceptance a tenant processing fee of $125.00 in addition to any rent and or security deposit. Make an appointment today to see this Move in Ready rental. TRULY A MUST SEE!! This home is professionally managed and maintained. All occupants over 18 must apply.
This property is off market, which means it's not currently listed for sale or rent on Zillow. This may be different from what's available on other websites or public sources.
