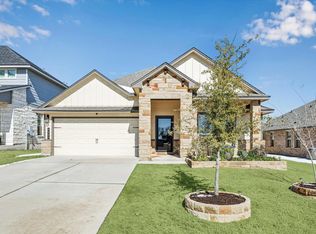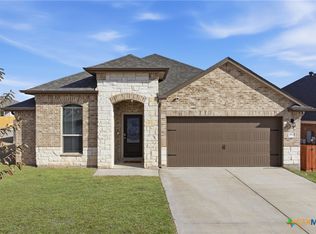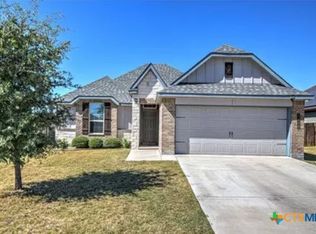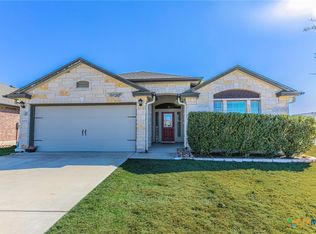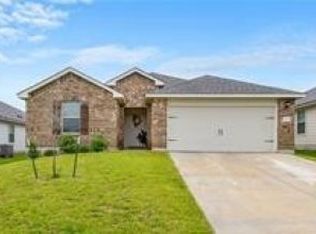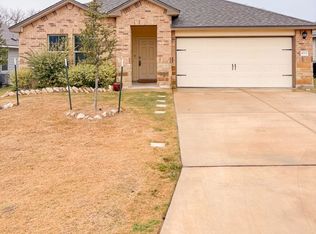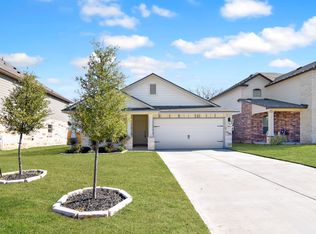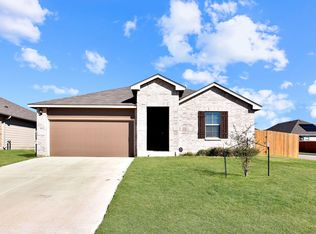8903 Cantera Rdg Rd, the sought after Texas Cali floor plan in the Terrace at Lake Pointe community in Temple, zoned for top-rated Belton ISD. Move-in Ready, all appliances included! Ideally located near everyday conveniences and fun: Temple Mall, Dead Fish Grill, Spare Time Fun Center, and Baylor Scott and White Hospital, 30 minute commute to Fort Hood. Smart-home features: Qolsys panel controlling lights, thermostat, and locks via app or voice. A spacious primary with dual vanities, walk-in shower, and a massive walk-in closet.The oversized backyard, complete with planters and a covered patio, offers an ideal space for gatherings, pets, or gardening. Come tour this spacious, modern, open-concept layout today.
Active
Price cut: $2K (1/3)
$287,000
8903 Cantera Ridge Rd, Temple, TX 76502
4beds
1,836sqft
Est.:
Single Family Residence
Built in 2022
9,278.28 Square Feet Lot
$286,100 Zestimate®
$156/sqft
$30/mo HOA
What's special
Oversized backyardCovered patioMassive walk-in closetModern open-concept layoutWalk-in shower
- 206 days |
- 172 |
- 10 |
Zillow last checked: 8 hours ago
Listing updated: January 03, 2026 at 08:21am
Listed by:
Keishla M. Gonzalez- Hernandez 512-616-4000,
Keller Williams Realty C. P.
Source: Central Texas MLS,MLS#: 586665 Originating MLS: Williamson County Association of REALTORS
Originating MLS: Williamson County Association of REALTORS
Tour with a local agent
Facts & features
Interior
Bedrooms & bathrooms
- Bedrooms: 4
- Bathrooms: 2
- Full bathrooms: 2
Heating
- Central, Electric, Heat Pump
Cooling
- Central Air, Electric, 1 Unit
Appliances
- Included: Dryer, Dishwasher, Electric Range, Electric Water Heater, Disposal, Microwave, Refrigerator, Vented Exhaust Fan, Washer, Range
- Laundry: Washer Hookup, Electric Dryer Hookup, Inside, Laundry Room
Features
- Ceiling Fan(s), Double Vanity, High Ceilings, Open Floorplan, See Remarks, Smart Home, Smart Thermostat, Walk-In Closet(s), Granite Counters, Kitchen Island, Kitchen/Dining Combo, Pantry, Walk-In Pantry
- Flooring: Carpet, Vinyl
- Attic: Other,See Remarks
- Has fireplace: No
- Fireplace features: None
Interior area
- Total interior livable area: 1,836 sqft
Video & virtual tour
Property
Parking
- Total spaces: 2
- Parking features: Garage
- Garage spaces: 2
Features
- Levels: One
- Stories: 1
- Patio & porch: Covered, Patio
- Exterior features: Covered Patio, Private Yard
- Pool features: None
- Fencing: Back Yard,Privacy,Wood
- Has view: Yes
- View description: None
- Body of water: None
Lot
- Size: 9,278.28 Square Feet
Details
- Parcel number: 508748
Construction
Type & style
- Home type: SingleFamily
- Architectural style: Traditional
- Property subtype: Single Family Residence
Materials
- Brick, Stone Veneer
- Foundation: Slab
- Roof: Composition,Shingle
Condition
- Resale
- Year built: 2022
Utilities & green energy
- Sewer: Public Sewer
- Water: Public
- Utilities for property: Electricity Available, High Speed Internet Available
Community & HOA
Community
- Features: Other, See Remarks, Street Lights, Sidewalks
- Security: Smoke Detector(s)
- Subdivision: Lake Pointe Terrace Ph III
HOA
- Has HOA: Yes
- HOA fee: $90 quarterly
Location
- Region: Temple
Financial & listing details
- Price per square foot: $156/sqft
- Tax assessed value: $304,226
- Annual tax amount: $4,821
- Date on market: 7/15/2025
- Cumulative days on market: 208 days
- Listing agreement: Exclusive Right To Sell
- Listing terms: Cash,Conventional,FHA,VA Loan
- Electric utility on property: Yes
- Road surface type: Asphalt
Estimated market value
$286,100
$272,000 - $300,000
$1,912/mo
Price history
Price history
| Date | Event | Price |
|---|---|---|
| 1/3/2026 | Price change | $287,000-0.7%$156/sqft |
Source: | ||
| 10/4/2025 | Price change | $289,000-1%$157/sqft |
Source: | ||
| 8/25/2025 | Price change | $292,000-2.3%$159/sqft |
Source: | ||
| 8/6/2025 | Price change | $299,000-0.3%$163/sqft |
Source: | ||
| 7/16/2025 | Listed for sale | $300,000$163/sqft |
Source: | ||
Public tax history
Public tax history
| Year | Property taxes | Tax assessment |
|---|---|---|
| 2025 | $4,821 +6.2% | $304,226 +2.1% |
| 2024 | $4,540 +75.5% | $297,842 +33% |
| 2023 | $2,586 +495.3% | $223,906 +1194.3% |
Find assessor info on the county website
BuyAbility℠ payment
Est. payment
$1,831/mo
Principal & interest
$1357
Property taxes
$344
Other costs
$130
Climate risks
Neighborhood: 76502
Nearby schools
GreatSchools rating
- 6/10Tarver Elementary SchoolGrades: K-5Distance: 0.7 mi
- 5/10North Belton Middle SchoolGrades: 6-8Distance: 1.1 mi
- 7/10Lake Belton High SchoolGrades: 9-12Distance: 1.1 mi
Schools provided by the listing agent
- Elementary: Tarver Elementary
- Middle: North Belton Middle School
- High: Lake Belton High School
- District: Belton ISD
Source: Central Texas MLS. This data may not be complete. We recommend contacting the local school district to confirm school assignments for this home.
Open to renting?
Browse rentals near this home.- Loading
- Loading
