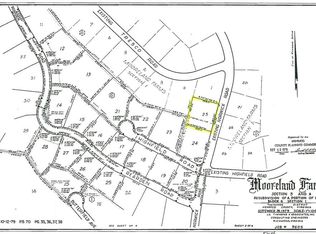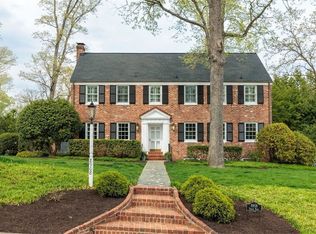Sold for $1,315,000
$1,315,000
8903 Tresco Rd, Henrico, VA 23229
5beds
8,400sqft
Single Family Residence
Built in 1957
0.75 Acres Lot
$1,356,900 Zestimate®
$157/sqft
$6,132 Estimated rent
Home value
$1,356,900
$1.25M - $1.48M
$6,132/mo
Zestimate® history
Loading...
Owner options
Explore your selling options
What's special
Built in 1957 and for sale for the first time, this may be the last of the original owner Mooreland Farms homes. Original condition with some dated improvements, neighborhood comparable properties justify a substantial investment by the next owner. This is your opportunity to transform this house into your dream home. LOVE WHERE YOU LIVE!
Zillow last checked: 8 hours ago
Listing updated: November 08, 2024 at 11:48am
Listed by:
Thomas Innes tom@tominnes.com,
RE/MAX Commonwealth,
Philip Innes 804-357-5371,
RE/MAX Commonwealth
Bought with:
NON MLS USER MLS
NON MLS OFFICE
Source: CVRMLS,MLS#: 2424084 Originating MLS: Central Virginia Regional MLS
Originating MLS: Central Virginia Regional MLS
Facts & features
Interior
Bedrooms & bathrooms
- Bedrooms: 5
- Bathrooms: 5
- Full bathrooms: 3
- 1/2 bathrooms: 2
Primary bedroom
- Description: Full Bath, Walk in Closet
- Level: Second
- Dimensions: 17.0 x 14.0
Bedroom 2
- Description: Front Left
- Level: Second
- Dimensions: 15.0 x 12.0
Bedroom 3
- Description: Rear Left, Attic Access
- Level: Second
- Dimensions: 18.0 x 12.0
Bedroom 4
- Description: Front Right
- Level: Second
- Dimensions: 17.0 x 12.0
Bedroom 5
- Description: Rear Right
- Level: Second
- Dimensions: 17.0 x 12.0
Additional room
- Description: Storage, Half Bath
- Level: Basement
- Dimensions: 12.0 x 10.0
Additional room
- Description: Mechanical Room, Entrance
- Level: Basement
- Dimensions: 15.0 x 11.0
Dining room
- Description: Includes light fixtures
- Level: First
- Dimensions: 15.0 x 15.0
Family room
- Description: Fireplace, Bookcases
- Level: First
- Dimensions: 22.0 x 14.0
Florida room
- Description: French Doors to Patio
- Level: First
- Dimensions: 66.0 x 15.0
Foyer
- Description: Custom Iron Stair Rail, Landing
- Level: First
- Dimensions: 15.0 x 11.0
Other
- Description: Shower
- Level: Basement
Other
- Description: Tub & Shower
- Level: Second
Half bath
- Level: First
Half bath
- Level: Basement
Kitchen
- Description: Original
- Level: First
- Dimensions: 15.0 x 11.0
Kitchen
- Description: Breakfast Room
- Level: First
- Dimensions: 11.0 x 11.0
Laundry
- Level: Basement
- Dimensions: 20.0 x 6.0
Living room
- Description: Fireplace, Formal
- Level: First
- Dimensions: 27.0 x 15.0
Recreation
- Description: Fireplace, Bookcases
- Level: Basement
- Dimensions: 40.0 x 26.0
Heating
- Hot Water, Natural Gas, Zoned
Cooling
- Central Air, Electric, Zoned
Appliances
- Included: Electric Water Heater
- Laundry: Washer Hookup, Dryer Hookup
Features
- Bookcases, Built-in Features, Separate/Formal Dining Room, Eat-in Kitchen, French Door(s)/Atrium Door(s), Fireplace, Bath in Primary Bedroom, Recessed Lighting
- Flooring: Tile, Wood
- Doors: French Doors
- Basement: Full,Interior Entry,Partially Finished
- Attic: Floored,Walk-up
- Number of fireplaces: 3
- Fireplace features: Gas, Masonry
Interior area
- Total interior livable area: 8,400 sqft
- Finished area above ground: 6,552
- Finished area below ground: 1,848
Property
Parking
- Total spaces: 2
- Parking features: Driveway, Detached, Garage, Garage Door Opener, Off Street, Paved, Two Spaces, Storage
- Garage spaces: 2
- Has uncovered spaces: Yes
Features
- Levels: Three Or More
- Stories: 3
- Patio & porch: Rear Porch, Front Porch, Patio
- Exterior features: Paved Driveway
- Pool features: None
- Fencing: None
Lot
- Size: 0.75 Acres
- Dimensions: 163 x 224 Irrg
- Features: Landscaped, Level
Details
- Parcel number: 745 732 7438
- Special conditions: Corporate Listing
- Other equipment: Generator
Construction
Type & style
- Home type: SingleFamily
- Architectural style: Colonial
- Property subtype: Single Family Residence
Materials
- Brick, Mixed, Other
- Roof: Built-Up,Composition
Condition
- Resale
- New construction: No
- Year built: 1957
Utilities & green energy
- Sewer: Public Sewer
- Water: Public
Community & neighborhood
Location
- Region: Henrico
- Subdivision: Mooreland Farms
Other
Other facts
- Ownership: Corporate
- Ownership type: Corporation
Price history
| Date | Event | Price |
|---|---|---|
| 11/8/2024 | Sold | $1,315,000+46.9%$157/sqft |
Source: | ||
| 10/15/2024 | Pending sale | $895,000$107/sqft |
Source: | ||
| 10/1/2024 | Listed for sale | $895,000-18.3%$107/sqft |
Source: | ||
| 1/4/2009 | Listing removed | $1,095,000$130/sqft |
Source: ERA #2834421 Report a problem | ||
| 11/9/2008 | Listed for sale | $1,095,000$130/sqft |
Source: ERA #2834421 Report a problem | ||
Public tax history
| Year | Property taxes | Tax assessment |
|---|---|---|
| 2024 | $10,469 +8.5% | $1,231,700 +8.5% |
| 2023 | $9,653 +15.3% | $1,135,600 +15.3% |
| 2022 | $8,372 +5.7% | $984,900 +8.2% |
Find assessor info on the county website
Neighborhood: Mooreland Farms
Nearby schools
GreatSchools rating
- 5/10Maybeury Elementary SchoolGrades: PK-5Distance: 1.7 mi
- 6/10Tuckahoe Middle SchoolGrades: 6-8Distance: 3.2 mi
- 5/10Freeman High SchoolGrades: 9-12Distance: 2.9 mi
Schools provided by the listing agent
- Elementary: Maybeury
- Middle: Tuckahoe
- High: Freeman
Source: CVRMLS. This data may not be complete. We recommend contacting the local school district to confirm school assignments for this home.
Get a cash offer in 3 minutes
Find out how much your home could sell for in as little as 3 minutes with a no-obligation cash offer.
Estimated market value$1,356,900
Get a cash offer in 3 minutes
Find out how much your home could sell for in as little as 3 minutes with a no-obligation cash offer.
Estimated market value
$1,356,900


