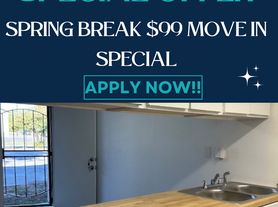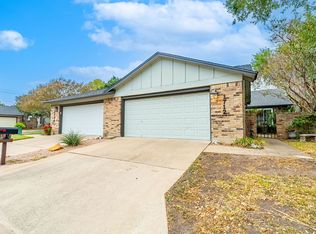Available for immediate move in - North Austin retreat with fenced, private yard and community pool! Discover your next home at 8903 Trone Cir, #B in a fantastic North Central Austin location! This spacious 3-bedroom townhome offers a perfect blend of privacy, convenience, and community amenities. Key Features You'll Love: - 3 Generous Bedrooms: Plenty of space for family, roommates, or a home office. - Updated Bathrooms: Modern updates with stunning tile in shower. ? - Convenient Parking: A two-car attached garage provides secure parking and extra storage.? - Appliances Included: Forget moving heavy appliances this rental comes with a washer, dryer, and refrigerator already in the unit!? - Enjoy sunny Texas days with your own private, fenced yard space, ideal for outdoor dining, gardening, or relaxing. As a resident, you'll also have access to the refreshing community pool. Located with great access to major roadways like Mopac (Loop 1), US-183, and I-35, you'll have an easy commute and quick trips to everything Austin has to offer. You're just minutes from major employers, dining, and shopping at destinations like The Domain and The Arboretum.
Condo for rent
$1,900/mo
8903 Trone Cir #B, Austin, TX 78758
3beds
1,452sqft
Price may not include required fees and charges.
Condo
Available now
Cats, dogs OK
Central air
In unit laundry
4 Attached garage spaces parking
Electric, central, fireplace
What's special
Updated bathroomsFenced private yardCommunity poolPrivate fenced yard space
- 21 days |
- -- |
- -- |
Travel times
Looking to buy when your lease ends?
Consider a first-time homebuyer savings account designed to grow your down payment with up to a 6% match & a competitive APY.
Facts & features
Interior
Bedrooms & bathrooms
- Bedrooms: 3
- Bathrooms: 2
- Full bathrooms: 1
- 1/2 bathrooms: 1
Heating
- Electric, Central, Fireplace
Cooling
- Central Air
Appliances
- Included: Dishwasher, Disposal, Dryer, Range, Refrigerator, Washer
- Laundry: In Unit, Inside, Laundry Room
Features
- Breakfast Bar, High Ceilings, Interior Steps, Multi-level Floor Plan, Vaulted Ceiling(s)
- Flooring: Carpet, Laminate, Tile
- Has fireplace: Yes
Interior area
- Total interior livable area: 1,452 sqft
Property
Parking
- Total spaces: 4
- Parking features: Attached, Garage, Covered
- Has attached garage: Yes
- Details: Contact manager
Features
- Stories: 2
- Exterior features: Contact manager
Details
- Parcel number: 247313
Construction
Type & style
- Home type: Condo
- Property subtype: Condo
Materials
- Roof: Composition
Condition
- Year built: 1973
Building
Management
- Pets allowed: Yes
Community & HOA
Location
- Region: Austin
Financial & listing details
- Lease term: Negotiable
Price history
| Date | Event | Price |
|---|---|---|
| 10/29/2025 | Listed for rent | $1,900$1/sqft |
Source: Unlock MLS #4577687 | ||
| 10/24/2025 | Listing removed | $1,900$1/sqft |
Source: Unlock MLS #6811981 | ||
| 9/25/2025 | Price change | $1,900-5%$1/sqft |
Source: Unlock MLS #6811981 | ||
| 9/3/2025 | Price change | $2,000-4.8%$1/sqft |
Source: Unlock MLS #6811981 | ||
| 8/15/2025 | Price change | $2,100-4.5%$1/sqft |
Source: Unlock MLS #6811981 | ||

