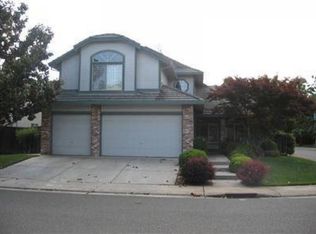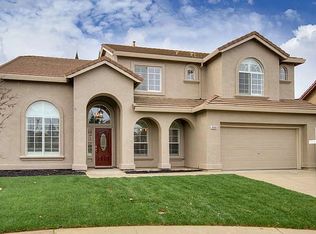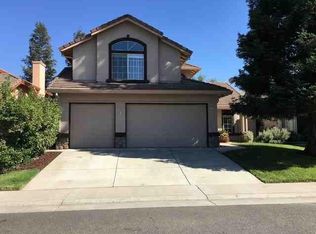Closed
$632,500
8904 Hyperia Ct, Elk Grove, CA 95624
4beds
1,762sqft
Single Family Residence
Built in 1997
6,011.28 Square Feet Lot
$629,000 Zestimate®
$359/sqft
$2,740 Estimated rent
Home value
$629,000
$572,000 - $692,000
$2,740/mo
Zestimate® history
Loading...
Owner options
Explore your selling options
What's special
Welcome Home! New and improved listing price for this exceptional, gorgeous home. This stunning 4-bedroom, 2-bath, single-story residence with a 3-car garage is nestled in the highly desirable Camden Point neighborhood on a serene cul-de-sac with wonderful neighbors. Set in a peaceful setting with lush front and back landscaping, this home has been meticulously maintained showcasing true pride of ownership. Inside, you'll find a bright, airy layout with engineered hardwood floors, vaulted ceilings, fresh interior paint, tile flooring, plantation shutters, dual-pane windows, and upgraded bathrooms. The large-capacity HVAC system ensures year-round comfort. Love to cook? The remodeled open-concept kitchen boasts gorgeous quartz countertops, stainless steel appliances, and abundant storage perfect for preparing gourmet meals. The backyard is an entertainer's dream, featuring beautiful landscaping, a spacious covered patio with dual ceiling fans and lights ideal for hosting gatherings or enjoying a relaxing evening outdoors. The primary suite offers a peaceful retreat with direct backyard access, a soaking tub, and generous closet space. Conveniently located near shopping, dining, schools, parks, and freeway access...this home truly has it all...THIS IS THE ONE
Zillow last checked: 8 hours ago
Listing updated: October 29, 2025 at 09:15pm
Listed by:
Teresa Laine DRE #01758097 916-628-1759,
Coldwell Banker Realty
Bought with:
Charles Velasco, DRE #02016768
Keller Williams Realty
Source: MetroList Services of CA,MLS#: 225102846Originating MLS: MetroList Services, Inc.
Facts & features
Interior
Bedrooms & bathrooms
- Bedrooms: 4
- Bathrooms: 2
- Full bathrooms: 2
Primary bedroom
- Features: Ground Floor, Outside Access, Walk-In Closet(s)
Primary bathroom
- Features: Shower Stall(s), Double Vanity, Soaking Tub, Granite Counters, Low-Flow Toilet(s), Tile, Window
Dining room
- Features: Dining/Living Combo
Kitchen
- Features: Breakfast Area, Pantry Cabinet, Pantry Closet, Quartz Counter, Stone Counters, Kitchen/Family Combo
Heating
- Central, Fireplace(s)
Cooling
- Ceiling Fan(s), Central Air, Wall Unit(s)
Appliances
- Included: Free-Standing Gas Range, Free-Standing Refrigerator, Gas Plumbed, Gas Water Heater, Dishwasher, Disposal, Microwave, Plumbed For Ice Maker, Electric Water Heater
- Laundry: Cabinets, Electric Dryer Hookup, Gas Dryer Hookup, Hookups Only, Inside Room
Features
- Flooring: Carpet, Stone, Tile, Wood
- Number of fireplaces: 1
- Fireplace features: Living Room, Raised Hearth, Family Room, Wood Burning
Interior area
- Total interior livable area: 1,762 sqft
Property
Parking
- Total spaces: 3
- Parking features: Attached, Garage Door Opener, Garage Faces Front
- Attached garage spaces: 3
Features
- Stories: 1
- Exterior features: Covered Courtyard
- Fencing: Back Yard,Wood
Lot
- Size: 6,011 sqft
- Features: Auto Sprinkler F&R, Cul-De-Sac, Private, Curb(s)/Gutter(s), Shape Regular, Landscape Front
Details
- Additional structures: Pergola
- Parcel number: 11610700950000
- Zoning description: RD-5
- Special conditions: Standard
Construction
Type & style
- Home type: SingleFamily
- Architectural style: A-Frame
- Property subtype: Single Family Residence
Materials
- Stone, Stucco, Frame
- Foundation: Concrete, Slab
- Roof: Tile
Condition
- Year built: 1997
Utilities & green energy
- Sewer: Public Sewer
- Water: Public
- Utilities for property: Cable Available, DSL Available, Sewer In & Connected, Electric, Internet Available, Natural Gas Available, Natural Gas Connected
Community & neighborhood
Location
- Region: Elk Grove
Other
Other facts
- Road surface type: Paved
Price history
| Date | Event | Price |
|---|---|---|
| 10/23/2025 | Sold | $632,500+0.6%$359/sqft |
Source: MetroList Services of CA #225102846 | ||
| 9/27/2025 | Pending sale | $629,000$357/sqft |
Source: MetroList Services of CA #225102846 | ||
| 9/18/2025 | Price change | $629,000-3.1%$357/sqft |
Source: MetroList Services of CA #225102846 | ||
| 8/12/2025 | Listed for sale | $649,000+300.6%$368/sqft |
Source: MetroList Services of CA #225102846 | ||
| 2/20/1998 | Sold | $162,000$92/sqft |
Source: Public Record | ||
Public tax history
| Year | Property taxes | Tax assessment |
|---|---|---|
| 2025 | -- | $258,346 +2% |
| 2024 | $5,611 +1.4% | $253,282 +2% |
| 2023 | $5,532 +1.4% | $248,317 +2% |
Find assessor info on the county website
Neighborhood: 95624
Nearby schools
GreatSchools rating
- 6/10Ellen Feickert Elementary SchoolGrades: K-6Distance: 1.2 mi
- 7/10Joseph Kerr Middle SchoolGrades: 7-8Distance: 1.8 mi
- 7/10Elk Grove High SchoolGrades: 9-12Distance: 2.5 mi
Get a cash offer in 3 minutes
Find out how much your home could sell for in as little as 3 minutes with a no-obligation cash offer.
Estimated market value
$629,000
Get a cash offer in 3 minutes
Find out how much your home could sell for in as little as 3 minutes with a no-obligation cash offer.
Estimated market value
$629,000


