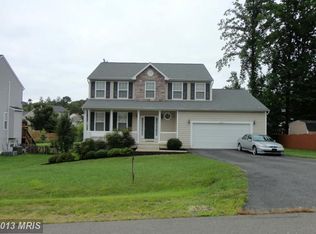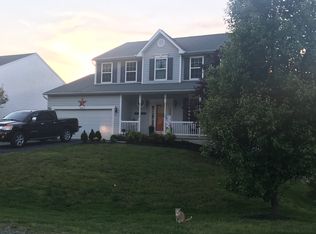Sold for $530,000
$530,000
8904 Mullen Rd, King George, VA 22485
5beds
3,550sqft
Single Family Residence
Built in 2005
0.34 Acres Lot
$549,900 Zestimate®
$149/sqft
$2,825 Estimated rent
Home value
$549,900
$522,000 - $577,000
$2,825/mo
Zestimate® history
Loading...
Owner options
Explore your selling options
What's special
Practically a new build due to extensive and luxury remodeling, this home leaves nothing to be done by its new owners. Not only can you SEE the obvious high end updates throughout this 3,550 FSF, 5 BD / 3.5BA home, but there are plenty of "behind-the-walls" updates that buyers never see, and often do not even think about. No detail escaped the seller's attention during this full remodel: a primary bath that includes an incredible brand new jetted tub with lights and aromatherapy options and surrounded by marble with a pearl inlay, marble double vanity, and new mirrors; a dream kitchen featuring brand new appliances, quartz countertops, custom Virginia-made maple cabinets, and a kitchen island wired for a microwave insert; fresh paint throughout the home; new flooring: LVP / ceramic tile / carpet / hardwood; new French doors to the office; new Nest dual zone thermostat; radon remediation system; new toilets throughout the home; all new light fixtures throughout the home, including gorgeous crystal chandeliers; crown molding and chair railing; sleek, custom painted hardwood floors upon entry and leading up to the refinished staircase with a new runner going up the stairwell; freshly painted shutters, front door and foundation; ductwork has been freshly cleaned; hot water heater was just drained and cleaned; just installed new copper lines to the brand new HVAC; second HVAC unit was freshly rebuilt; dual surge protectors newly installed on both HVAC units; new gas lines installed for the gas stove; propane tank is filled and the supply should last another 2.5 years or so; new electrical wiring updates throughout the home; new outdoor electrical transformer installed by the county; updated plumbing throughout the fully finished basement, ETC. Plus, the seller is leaving the rest of the LVP flooring, which is enough to do either the office or the upstairs bathroom. See docs for the updates and features list. NOTE: Gas fireplace is as-is; it works to the best of owner's knowledge, but would require a propane tank if buyer would like to have it tested. NOTE: SELLER HAS A VERY ILL FAMILY MEMBER RESTING IN THE FORMAL DINING ROOM. THAT ROOM IS OFF LIMITIS FOR SHOWING. DO NOT GO BEYOND THE CURTAIN.
Zillow last checked: 8 hours ago
Listing updated: April 29, 2024 at 03:30am
Listed by:
Tim Crews 571-288-2339,
EXP Realty, LLC
Bought with:
Cinthia Neumer, 0225218414
Coldwell Banker Elite
Source: Bright MLS,MLS#: VAKG2004400
Facts & features
Interior
Bedrooms & bathrooms
- Bedrooms: 5
- Bathrooms: 4
- Full bathrooms: 3
- 1/2 bathrooms: 1
- Main level bathrooms: 1
Basement
- Area: 1034
Heating
- Heat Pump, Electric
Cooling
- Heat Pump, Central Air, Zoned, Electric
Appliances
- Included: Cooktop, Dishwasher, Disposal, Oven, Double Oven, Refrigerator, Washer, Water Heater, Stainless Steel Appliance(s), Dryer, Electric Water Heater
- Laundry: Main Level, Laundry Room
Features
- Ceiling Fan(s), Chair Railings, Crown Molding, Family Room Off Kitchen, Floor Plan - Traditional, Formal/Separate Dining Room, Kitchen - Gourmet, Kitchen Island, Pantry, Primary Bath(s), Recessed Lighting, Bathroom - Stall Shower, Soaking Tub, Store/Office, Bathroom - Tub Shower, Upgraded Countertops, Walk-In Closet(s), Bar, Double/Dual Staircase
- Flooring: Carpet, Wood
- Basement: Full,Finished,Walk-Out Access,Rear Entrance,Exterior Entry,Interior Entry,Windows
- Has fireplace: No
Interior area
- Total structure area: 3,550
- Total interior livable area: 3,550 sqft
- Finished area above ground: 2,516
- Finished area below ground: 1,034
Property
Parking
- Total spaces: 6
- Parking features: Garage Faces Front, Garage Door Opener, Inside Entrance, Asphalt, Driveway, Attached, Off Street
- Attached garage spaces: 2
- Uncovered spaces: 4
Accessibility
- Accessibility features: None
Features
- Levels: Three
- Stories: 3
- Patio & porch: Deck, Porch
- Exterior features: Lighting, Satellite Dish, Street Lights
- Pool features: None
- Fencing: Full,Wood,Back Yard
Lot
- Size: 0.34 Acres
- Features: Level, Rear Yard, SideYard(s), Front Yard
Details
- Additional structures: Above Grade, Below Grade
- Parcel number: 12B 1 35
- Zoning: R1
- Special conditions: Standard
Construction
Type & style
- Home type: SingleFamily
- Architectural style: Colonial
- Property subtype: Single Family Residence
Materials
- Vinyl Siding
- Foundation: Block
- Roof: Shingle
Condition
- Excellent
- New construction: No
- Year built: 2005
- Major remodel year: 2022
Details
- Builder model: The Katelyn
- Builder name: Winfield Homes
Utilities & green energy
- Sewer: Public Sewer
- Water: Public
Community & neighborhood
Security
- Security features: Exterior Cameras, Security System
Location
- Region: King George
- Subdivision: Oakland Park
HOA & financial
HOA
- Has HOA: Yes
- HOA fee: $30 annually
- Association name: OAKLAND PARK
Other
Other facts
- Listing agreement: Exclusive Right To Sell
- Ownership: Fee Simple
Price history
| Date | Event | Price |
|---|---|---|
| 4/26/2024 | Sold | $530,000-1.9%$149/sqft |
Source: | ||
| 3/11/2024 | Pending sale | $539,991$152/sqft |
Source: | ||
| 1/5/2024 | Listed for sale | $539,991-3.6%$152/sqft |
Source: | ||
| 11/2/2023 | Listing removed | $560,000$158/sqft |
Source: | ||
| 9/5/2023 | Price change | $560,000-1.1%$158/sqft |
Source: | ||
Public tax history
| Year | Property taxes | Tax assessment |
|---|---|---|
| 2023 | $2,690 -2.9% | $395,600 |
| 2022 | $2,769 +36% | $395,600 +41.8% |
| 2021 | $2,036 +4.3% | $278,900 |
Find assessor info on the county website
Neighborhood: 22485
Nearby schools
GreatSchools rating
- 3/10Sealston Elementary SchoolGrades: K-5Distance: 2.2 mi
- 5/10King George Middle SchoolGrades: 6-8Distance: 6.6 mi
- 5/10King George High SchoolGrades: 9-12Distance: 6.7 mi
Schools provided by the listing agent
- District: King George County Schools
Source: Bright MLS. This data may not be complete. We recommend contacting the local school district to confirm school assignments for this home.
Get pre-qualified for a loan
At Zillow Home Loans, we can pre-qualify you in as little as 5 minutes with no impact to your credit score.An equal housing lender. NMLS #10287.
Sell with ease on Zillow
Get a Zillow Showcase℠ listing at no additional cost and you could sell for —faster.
$549,900
2% more+$10,998
With Zillow Showcase(estimated)$560,898

