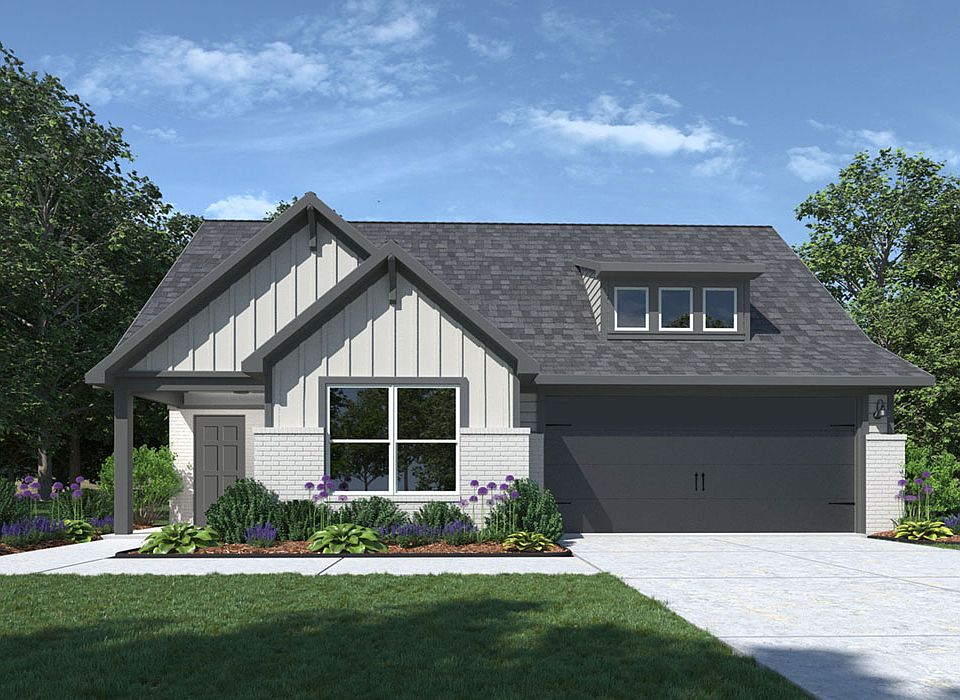The Kingston floorplan at Mesa Ridge in Temple, Texas is a 4-bedroom, 2-bathroom single-story home covering approximately 2,032 sq. ft. The 2-car garage ensures plenty of space for vehicles and storage.
In this floorplan, you’ll find a home that makes the most of its space. The kitchen features beautiful flat panel birch cabinetry with granite countertops as it flows into the dining area and great room. The bedrooms are carpeted, and the primary bedroom has an attached bathroom with a spacious walk-in closet.
The secondary bathroom is practically placed for easy access to from the secondary bedrooms. Find plenty of space in the laundry room, that is through the kitchen and next to the pantry.
Enjoy nature from the backyard covered patio that is attached to the great room. Here you can start or end your day relaxing with nature.
Like with all our homes, you’ll never be too far from home with our smart home technology integrated into your home. Find security and control through the Qolsys panel, your phone, or voice and when you want to add additional smart home tech, easily integrate with Z-wave or Bluetooth technology.
Come visit the Kingston floorplan today to find your new home!
Active
$334,540
8904 Ponderosa Pine Rd, Temple, TX 76502
4beds
2,032sqft
Single Family Residence
Built in 2025
5,998.21 Square Feet Lot
$334,700 Zestimate®
$165/sqft
$21/mo HOA
What's special
Backyard covered patioGranite countertopsSpacious walk-in closet
Call: (254) 500-3609
- 25 days
- on Zillow |
- 75 |
- 4 |
Zillow last checked: 7 hours ago
Listing updated: July 17, 2025 at 09:05pm
Listed by:
Eleonora Santana (254)616-1850,
NextHome Tropicana Realty
Source: Central Texas MLS,MLS#: 586933 Originating MLS: Fort Hood Area Association of REALTORS
Originating MLS: Fort Hood Area Association of REALTORS
Travel times
Schedule tour
Select your preferred tour type — either in-person or real-time video tour — then discuss available options with the builder representative you're connected with.
Facts & features
Interior
Bedrooms & bathrooms
- Bedrooms: 4
- Bathrooms: 2
- Full bathrooms: 2
Bedroom
- Level: Main
Heating
- Central
Cooling
- Central Air
Appliances
- Included: Dishwasher, Microwave, Other, See Remarks
- Laundry: Laundry Room
Features
- Ceiling Fan(s), Entrance Foyer, Walk-In Closet(s), Other, See Remarks
- Flooring: Carpet, Vinyl
- Attic: Other,See Remarks
- Has fireplace: No
- Fireplace features: None
Interior area
- Total interior livable area: 2,032 sqft
Video & virtual tour
Property
Parking
- Total spaces: 2
- Parking features: Attached, Garage
- Attached garage spaces: 2
Features
- Levels: One
- Stories: 1
- Patio & porch: Covered, Porch
- Exterior features: Porch
- Pool features: None, Other, See Remarks
- Fencing: Back Yard,Privacy,Wood
- Has view: Yes
- View description: None
- Body of water: None
Lot
- Size: 5,998.21 Square Feet
Details
- Parcel number: 525998
- Special conditions: Builder Owned
Construction
Type & style
- Home type: SingleFamily
- Architectural style: Other,See Remarks
- Property subtype: Single Family Residence
Materials
- Brick, HardiPlank Type, Other, See Remarks
- Foundation: Slab
- Roof: Shingle,Wood
Condition
- Under Construction
- New construction: Yes
- Year built: 2025
Details
- Builder name: DR Horton
Utilities & green energy
- Sewer: Public Sewer
- Water: Public
- Utilities for property: Other, See Remarks
Community & HOA
Community
- Features: None, Curbs
- Subdivision: Mesa Ridge
HOA
- Has HOA: Yes
- HOA fee: $250 annually
- HOA name: Mesa Ridge Residential Community
Location
- Region: Temple
Financial & listing details
- Price per square foot: $165/sqft
- Date on market: 7/17/2025
- Listing agreement: Exclusive Agency
- Listing terms: Cash,Conventional,FHA,VA Loan
About the community
Welcome to Mesa Ridge, a vibrant new home community in Temple, TX, offering the perfect blend of location, affordability, and modern design. Whether you're a first-time homebuyer or looking for your next home, Mesa Ridge has something for everyone.
Explore five thoughtfully designed single-story floorplans ranging from 1,501 to 2,032 sq. ft., featuring 3 or 4 bedrooms, 2 bathrooms, and 2-car garages. Inside, you'll find granite countertops, shaker-style cabinets, and durable vinyl plank flooring—a seamless combination of style and functionality. Each home is designed to complement its exterior, ensuring a cohesive and welcoming atmosphere.
Enjoy low-maintenance landscaping with a complete package that includes front and backyard sod, full irrigation, and more. Plus, every home is equipped with smart home features, allowing you to control the thermostat, lights, and front door locks—all from your fingertips, keeping your home secure and connected.
Located just minutes from Belton ISD schools, Mesa Ridge offers an ideal setting for families. With easy access to HWY 317, you'll be close to shopping, dining, and entertainment. Enjoy outdoor recreation at Temple Lake Park or family-friendly fun at Spare Time Texas.
Come and see why Mesa Ridge is perfect for you next home! Contact us today to learn more and schedule a visit!
Source: DR Horton

