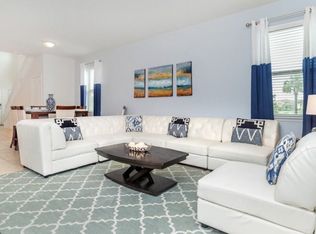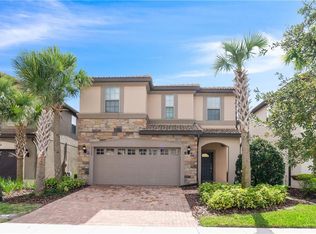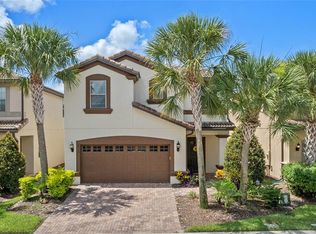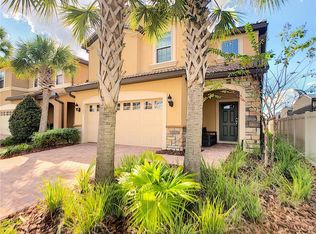The Hideaway is a gorgeous six-bedroom vacation home with four and a half bathrooms, so there's plenty of space to spread out and relax. Entertaining is easy with an open kitchen and ample storage, plus a second-floor loft ideal for a game room or guest bedroom. The first-floor Owner's Suite offers privacy and space, with a generous storage area. This plan also includes a 2-car garage. Fully furnished shows like a MODEL HOME. Bring your clients today.
This property is off market, which means it's not currently listed for sale or rent on Zillow. This may be different from what's available on other websites or public sources.



