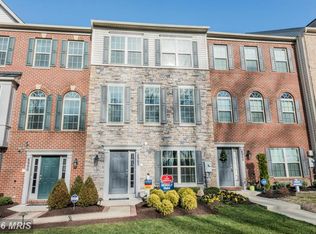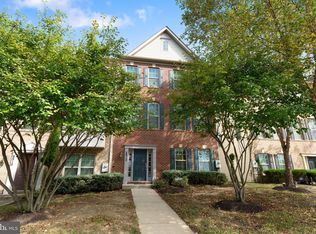Location, location, location -- Right at the Woodmore Towne Centre. Brick front 3-level townhouse with premium front wooded view, rear 2-car garage. 4 bedroom, 3-1/2 baths. Owner's suite with walk-in closet & master bath with garden tub and separate shower. Laundry room with full size w/d; kitchen with granite counter tops, balcony, family room, fireplace, separate dining room & living room, coat closet
This property is off market, which means it's not currently listed for sale or rent on Zillow. This may be different from what's available on other websites or public sources.


