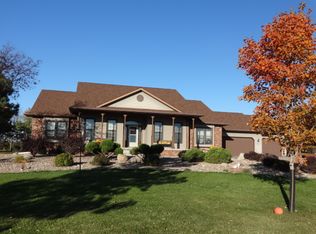4 Acre Farmstead 1 mile W and 1/2 mile N of Crofton NE. 3 Bed-3 Bath ranch-style home with a full basement and 2 car garage. Laundry on the main fl., a beautiful wood fireplace, eat-in kitchen, dining room with a walkout patio, 1.5 baths & 3 bedrooms also on the main level of the home. The lower level is an open floorplan with two enclosed storage areas and a 1/2 bath. The property has a 32 X 32 metal building on slab with roll-up door. With 4 acres this property offers many possibilities!
This property is off market, which means it's not currently listed for sale or rent on Zillow. This may be different from what's available on other websites or public sources.

