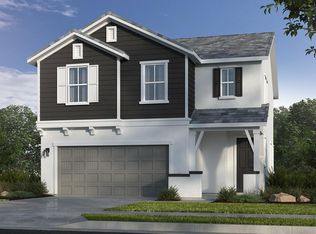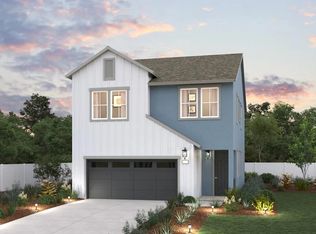Homesite 15 - Style, Comfort & Functionality in Hamilton Park Welcome to this beautifully designed 4-bedroom, 2.5-bath two-story home that perfectly blends modern style with everyday comfort. From the moment you arrive, the 8-ft entry door with SmartKey® hardware sets the tone for the sophistication inside. The open-concept floorplan is ideal for both daily living and entertaining, with a spacious great room that flows seamlessly into the modern kitchen, featuring quartz countertops, stainless steel appliances, and a large sliding glass door opening to your private backyardperfect for relaxing or hosting friends. Upstairs, the primary suite offers a true retreat with a generous walk-in closet and a spa-like bath complete with a dual-sink vanity, standing shower, and ample storage. Additional highlights include durable vinyl plank flooring, Moen® WaterSense® fixtures, Sea Gull® lighting, a tankless water heater, and a high-performance Carrier® 16 SEER air conditioner with programmable thermostat for energy efficiency. Don't miss the chance to own this thoughtfully crafted home in the welcoming Hamilton Park community. Solar required, lease or purchase.
Active
Price increase: $96 (11/30)
$598,782
8905 J Sheehan St, Elk Grove, CA 95624
4beds
2,111sqft
Est.:
Single Family Residence
Built in ----
3,110.18 Square Feet Lot
$-- Zestimate®
$284/sqft
$-- HOA
What's special
Private backyardSpa-like bathGenerous walk-in closetPrimary suiteProgrammable thermostatQuartz countertopsOpen-concept floorplan
- 106 days |
- 354 |
- 16 |
Zillow last checked: 8 hours ago
Listing updated: November 30, 2025 at 12:49pm
Listed by:
Melody Elskes DRE #02184250 916-272-1325,
KB HOME Sales-Northern California Inc
Source: MetroList Services of CA,MLS#: 225112385Originating MLS: MetroList Services, Inc.
Tour with a local agent
Facts & features
Interior
Bedrooms & bathrooms
- Bedrooms: 4
- Bathrooms: 3
- Full bathrooms: 2
- Partial bathrooms: 1
Dining room
- Features: Dining/Living Combo
Kitchen
- Features: Pantry Closet, Quartz Counter, Island w/Sink
Heating
- Central
Cooling
- Central Air
Appliances
- Laundry: Upper Level, Hookups Only, Inside Room
Features
- Flooring: Carpet, Vinyl
- Has fireplace: No
Interior area
- Total interior livable area: 2,111 sqft
Property
Parking
- Total spaces: 2
- Parking features: Attached, Garage Door Opener, Garage Faces Front
- Attached garage spaces: 2
Features
- Stories: 2
Lot
- Size: 3,110.18 Square Feet
- Features: Sprinklers In Front, Landscape Front
Details
- Parcel number: 11616400150000
- Zoning description: RES
- Special conditions: Standard
Construction
Type & style
- Home type: SingleFamily
- Property subtype: Single Family Residence
Materials
- Concrete, Stucco, Wood
- Foundation: Slab
- Roof: Tile
Condition
- New construction: Yes
Details
- Builder name: KB Home
Utilities & green energy
- Sewer: Public Sewer
- Water: Public
- Utilities for property: Public, Sewer In & Connected, Electric, Solar, Internet Available
Green energy
- Energy generation: Solar
Community & HOA
Location
- Region: Elk Grove
Financial & listing details
- Price per square foot: $284/sqft
- Tax assessed value: $152,751
- Price range: $598.8K - $598.8K
- Date on market: 8/26/2025
Estimated market value
Not available
Estimated sales range
Not available
$2,996/mo
Price history
Price history
| Date | Event | Price |
|---|---|---|
| 11/30/2025 | Price change | $598,782+0%$284/sqft |
Source: MetroList Services of CA #225112385 Report a problem | ||
| 10/4/2025 | Price change | $598,686+3.6%$284/sqft |
Source: MetroList Services of CA #225112385 Report a problem | ||
| 9/13/2025 | Price change | $577,638+0.6%$274/sqft |
Source: MetroList Services of CA #225112385 Report a problem | ||
| 8/26/2025 | Listed for sale | $574,275$272/sqft |
Source: MetroList Services of CA #225112385 Report a problem | ||
Public tax history
Public tax history
| Year | Property taxes | Tax assessment |
|---|---|---|
| 2025 | -- | $152,751 +50.5% |
| 2024 | $4,457 +256.3% | $101,515 +34.8% |
| 2023 | $1,251 | $75,298 |
Find assessor info on the county website
BuyAbility℠ payment
Est. payment
$3,659/mo
Principal & interest
$2875
Property taxes
$574
Home insurance
$210
Climate risks
Neighborhood: 95624
Nearby schools
GreatSchools rating
- 6/10Ellen Feickert Elementary SchoolGrades: K-6Distance: 1.4 mi
- 7/10Joseph Kerr Middle SchoolGrades: 7-8Distance: 1.7 mi
- 7/10Elk Grove High SchoolGrades: 9-12Distance: 2.5 mi
- Loading
- Loading


