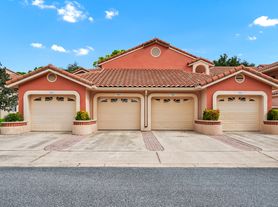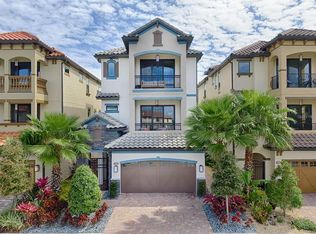4/4, Pool Home, Family Room, Formal Living Room, Formal Dining Room, Eat-In Kitchen, Kitchen with Appliances Included: Stove, Refrigerator, Dishwasher, Disposal, Microwave, Inside Laundry Room with Washer and Dryer, Hardwood Floors in Main Living Areas. Tile in wet areas,Carpet in Bedrooms, Summer Kitchen, Outdoor Shower, Putting Green, Pets OK, NO SMOKING
Year Built:1987/3,220 Sq. Ft.
Directions: Take ramp onto I-4 W (SR-400) toward Orlando, Take the exit toward Conroy Rd/Sand Lake Rd onto I-4 W (SR-400), Take exit 74A toward International Dr/SR-482/Sand Lake Rd onto W Sand Lake Road, Continue on Granada Blvd., Turn right onto S Bay Dr., 8905 S. Bay drive will be on your right hand side.
House for rent
$4,595/mo
8905 S Bay Dr, Orlando, FL 32819
4beds
3,320sqft
Price may not include required fees and charges.
Single family residence
Available now
Cats, dogs OK
-- A/C
-- Laundry
-- Parking
-- Heating
What's special
Pool homeSummer kitchenFamily roomCarpet in bedroomsFormal dining roomOutdoor showerEat-in kitchen
- 24 days |
- -- |
- -- |
Travel times
Looking to buy when your lease ends?
Consider a first-time homebuyer savings account designed to grow your down payment with up to a 6% match & a competitive APY.
Facts & features
Interior
Bedrooms & bathrooms
- Bedrooms: 4
- Bathrooms: 4
- Full bathrooms: 3
- 1/2 bathrooms: 1
Interior area
- Total interior livable area: 3,320 sqft
Video & virtual tour
Property
Parking
- Details: Contact manager
Features
- Exterior features: Tennis Court(s)
Details
- Parcel number: 282327815000650
Construction
Type & style
- Home type: SingleFamily
- Property subtype: Single Family Residence
Community & HOA
Community
- Features: Playground, Tennis Court(s)
HOA
- Amenities included: Tennis Court(s)
Location
- Region: Orlando
Financial & listing details
- Lease term: Contact For Details
Price history
| Date | Event | Price |
|---|---|---|
| 10/8/2025 | Listed for rent | $4,595$1/sqft |
Source: Zillow Rentals | ||
| 9/10/2025 | Listing removed | $1,069,000$322/sqft |
Source: | ||
| 7/10/2025 | Price change | $1,069,000-10.9%$322/sqft |
Source: | ||
| 3/14/2025 | Listed for sale | $1,200,000$361/sqft |
Source: | ||

