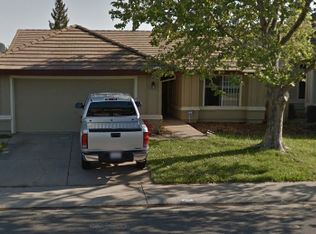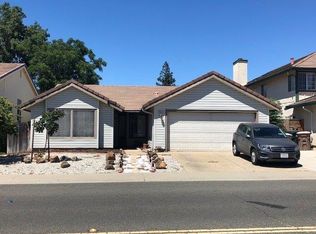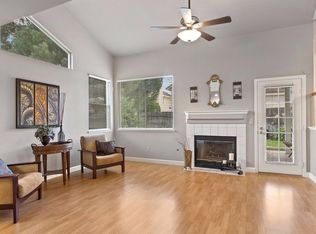Closed
$660,000
8905 Springhurst Dr, Elk Grove, CA 95624
5beds
2,602sqft
Single Family Residence
Built in 1990
5,667.16 Square Feet Lot
$665,100 Zestimate®
$254/sqft
$3,068 Estimated rent
Home value
$665,100
$632,000 - $698,000
$3,068/mo
Zestimate® history
Loading...
Owner options
Explore your selling options
What's special
The perfect place to call home! Huge 5-bedroom, 3 bath, 2,602 sq ft, two-story home with 3-car garage quietly nestled in desirable Camden Park area of Elk Grove! Open floor plan features vaulted ceilings. The home boasts a downstairs bedroom with access to a full bath, formal living and dining area with vaulted ceiling, and a separate family room featuring a cozy pellet stove, laundry room with counter and cabinets, and access to backyard; Kitchen has breakfast nook area, gas cooktop with newer oven and microwave. Upstairs has spacious main bedroom with cathedral ceiling, large main bathroom includes walk-in closet, soaking tub, shower stall, and double sinks; three more additional bedrooms and a full bath upstairs. Low water and maintenance front and back yard, Storage/garden shed/workshop, citrus tree. Large back patio is great for entertaining and summertime BBQ's. No need to worry about winter storms; roof maintenance just completed and two year roof certificate issued. Easy commute to HWY 99 and Downtown Sacramento. Well maintained and ready for you to make it your home!
Zillow last checked: 8 hours ago
Listing updated: December 16, 2023 at 07:32am
Listed by:
Don Heatlie DRE #01447195 916-983-4364,
White House Real Estate
Bought with:
Tony Dong, DRE #01920060
Grand Realty Group
Source: MetroList Services of CA,MLS#: 223081858Originating MLS: MetroList Services, Inc.
Facts & features
Interior
Bedrooms & bathrooms
- Bedrooms: 5
- Bathrooms: 3
- Full bathrooms: 3
Primary bathroom
- Features: Shower Stall(s), Double Vanity, Tub, Walk-In Closet(s)
Dining room
- Features: Formal Room, Dining/Living Combo
Kitchen
- Features: Breakfast Area, Kitchen/Family Combo, Tile Counters
Heating
- Pellet Stove, Central, Gas, Natural Gas
Cooling
- Ceiling Fan(s), Central Air
Appliances
- Included: Built-In Electric Oven, Free-Standing Refrigerator, Gas Cooktop, Gas Plumbed, Range Hood, Dishwasher, Disposal, Microwave, Plumbed For Ice Maker
- Laundry: Laundry Room, Cabinets, Gas Dryer Hookup, Ground Floor, Inside Room
Features
- Flooring: Carpet, Laminate, Tile
- Number of fireplaces: 1
- Fireplace features: Pellet Stove, Family Room
Interior area
- Total interior livable area: 2,602 sqft
Property
Parking
- Total spaces: 3
- Parking features: Attached, Garage Door Opener, Garage Faces Front
- Attached garage spaces: 3
Features
- Stories: 2
- Fencing: Back Yard,Wood
Lot
- Size: 5,667 sqft
- Features: Sprinklers In Front, Curb(s)/Gutter(s), Shape Regular, Landscape Back, Landscape Front, Low Maintenance
Details
- Additional structures: Shed(s)
- Parcel number: 11607100380000
- Zoning description: RD-5
- Special conditions: Standard
Construction
Type & style
- Home type: SingleFamily
- Architectural style: Contemporary
- Property subtype: Single Family Residence
Materials
- Fiber Cement, Stucco, Frame, Wood
- Foundation: Slab
- Roof: Tile
Condition
- Year built: 1990
Utilities & green energy
- Sewer: In & Connected
- Water: Water District, Public
- Utilities for property: Cable Available, Electric, Underground Utilities, Natural Gas Connected
Community & neighborhood
Location
- Region: Elk Grove
Other
Other facts
- Road surface type: Asphalt
Price history
| Date | Event | Price |
|---|---|---|
| 12/15/2023 | Sold | $660,000+0%$254/sqft |
Source: MetroList Services of CA #223081858 | ||
| 11/11/2023 | Pending sale | $659,900$254/sqft |
Source: MetroList Services of CA #223081858 | ||
| 9/29/2023 | Price change | $659,900-0.1%$254/sqft |
Source: MetroList Services of CA #223081858 | ||
| 8/24/2023 | Listed for sale | $660,500-1%$254/sqft |
Source: MetroList Services of CA #223081858 | ||
| 7/21/2023 | Listing removed | -- |
Source: MetroList Services of CA #223033246 | ||
Public tax history
| Year | Property taxes | Tax assessment |
|---|---|---|
| 2025 | -- | $673,200 +2% |
| 2024 | $7,440 +79.2% | $660,000 +83% |
| 2023 | $4,153 +2.2% | $360,576 +2% |
Find assessor info on the county website
Neighborhood: Camden
Nearby schools
GreatSchools rating
- 6/10Ellen Feickert Elementary SchoolGrades: K-6Distance: 1.3 mi
- 7/10Joseph Kerr Middle SchoolGrades: 7-8Distance: 1.8 mi
- 7/10Elk Grove High SchoolGrades: 9-12Distance: 2.6 mi
Get a cash offer in 3 minutes
Find out how much your home could sell for in as little as 3 minutes with a no-obligation cash offer.
Estimated market value
$665,100
Get a cash offer in 3 minutes
Find out how much your home could sell for in as little as 3 minutes with a no-obligation cash offer.
Estimated market value
$665,100


