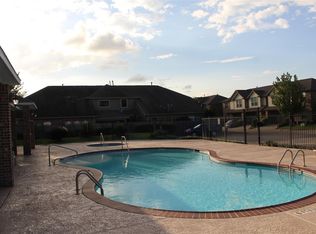Now Leasing in Steeplechase Terrace! Discover a rare corner-unit townhome in this quiet, gated community offering extra parking for guests and just steps from the pool with NO YARDWORK! This spacious 3-bedroom, 2.5-bath home features a downstairs primary suite with a huge walk-in closet and an en suite bath with soaking tub and vanity seating. The open 1st floor includes the kitchen, living, and laundry plus no carpet down, neutral paint throughout, and tons of natural light. The kitchen offers granite counters, gas range, deep SS sink, built-in storage, reach-in pantry, and included SS fridge. Upstairs: 2 large bedrooms, full bath with tub/shower combo, game room, office nook, and decked attic storage. Enjoy al fresco dining on your private patio. Generous lot, oversized garage, clubhouse, pool/spa, access gates, top Cy-Fair ISD, near Hwy 290, medical & shopping everything you want in a lease!
Copyright notice - Data provided by HAR.com 2022 - All information provided should be independently verified.
Townhouse for rent
$2,250/mo
8906 Keymill Dr, Houston, TX 77064
3beds
2,139sqft
Price may not include required fees and charges.
Townhouse
Available now
-- Pets
Electric, ceiling fan
Electric dryer hookup laundry
2 Attached garage spaces parking
Natural gas
What's special
Quiet gated communityPrivate patioCorner-unit townhomeOffice nookTons of natural lightGranite countersOversized garage
- 9 days
- on Zillow |
- -- |
- -- |
Travel times
Looking to buy when your lease ends?
See how you can grow your down payment with up to a 6% match & 4.15% APY.
Facts & features
Interior
Bedrooms & bathrooms
- Bedrooms: 3
- Bathrooms: 3
- Full bathrooms: 2
- 1/2 bathrooms: 1
Heating
- Natural Gas
Cooling
- Electric, Ceiling Fan
Appliances
- Included: Dishwasher, Disposal, Microwave, Oven, Range, Refrigerator
- Laundry: Electric Dryer Hookup, Gas Dryer Hookup, Hookups, Washer Hookup
Features
- Ceiling Fan(s), En-Suite Bath, Prewired for Alarm System, Primary Bed - 1st Floor, Walk In Closet, Walk-In Closet(s)
- Flooring: Carpet, Tile, Wood
Interior area
- Total interior livable area: 2,139 sqft
Property
Parking
- Total spaces: 2
- Parking features: Attached, Driveway, Covered
- Has attached garage: Yes
- Details: Contact manager
Features
- Stories: 2
- Exterior features: Additional Parking, Architecture Style: Traditional, Attached, Corner Lot, Driveway, Electric Dryer Hookup, Electric Gate, En-Suite Bath, Flooring: Wood, Garage Door Opener, Gas Dryer Hookup, Heating: Gas, Lot Features: Corner Lot, Patio/Deck, Pool, Prewired for Alarm System, Primary Bed - 1st Floor, Sprinkler System, Trash, Trash Pick Up, Walk In Closet, Walk-In Closet(s), Washer Hookup
Details
- Parcel number: 1283970040019
Construction
Type & style
- Home type: Townhouse
- Property subtype: Townhouse
Condition
- Year built: 2007
Community & HOA
Community
- Security: Security System
Location
- Region: Houston
Financial & listing details
- Lease term: Long Term,12 Months
Price history
| Date | Event | Price |
|---|---|---|
| 7/24/2025 | Listed for rent | $2,250+25.3%$1/sqft |
Source: | ||
| 10/31/2020 | Listing removed | $1,795$1/sqft |
Source: Abundant Living Real Estate #31321819 | ||
| 10/17/2020 | Price change | $1,795-2.4%$1/sqft |
Source: Abundant Living Real Estate #31321819 | ||
| 10/3/2020 | Listed for rent | $1,840$1/sqft |
Source: Abundant Living Real Estate #31321819 | ||
| 9/28/2020 | Listing removed | $212,000$99/sqft |
Source: RE/MAX Northwest, Realtors #41246334 | ||
![[object Object]](https://photos.zillowstatic.com/fp/bc34daf37bf29f016e03e14d40d5f640-p_i.jpg)
