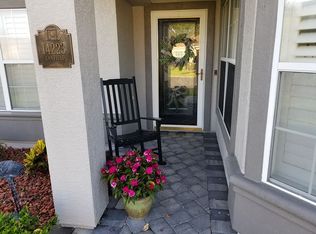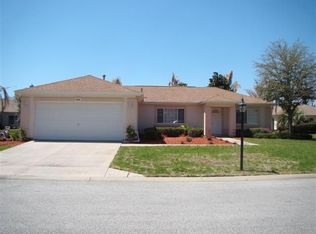No need to look at any other home once you have seen this home. This Destin is the perfect home. Just bring your tooth brush. As you walk into this beautiful home notice the front door stain glass door. Wainscote through home including the garage. Fluting in living room ceiling. 5 NEW Casablanca fans, chair railings thought home. Both toilets have been replace. Interior freshly painted. Some of the furniture is available to purchase. Featuring Italian porcelain 6'10 kitchen floor, granite counters & backsplash, white kitchen cabinets, NEWER appliances, eat in kitchen. The HVAC 2013, Roof replaced in 2013, private well for irrigation, a finished enclosed lanai with it's own separate Mitsubishi HVAC 2013, GAS hot water heater, new in 2016, NEW MAGTAG clothes washer and dryer. ALL light switches and LED lights have been replaced. This home shows like new. So much details... year home warranty comes with the home.
This property is off market, which means it's not currently listed for sale or rent on Zillow. This may be different from what's available on other websites or public sources.

