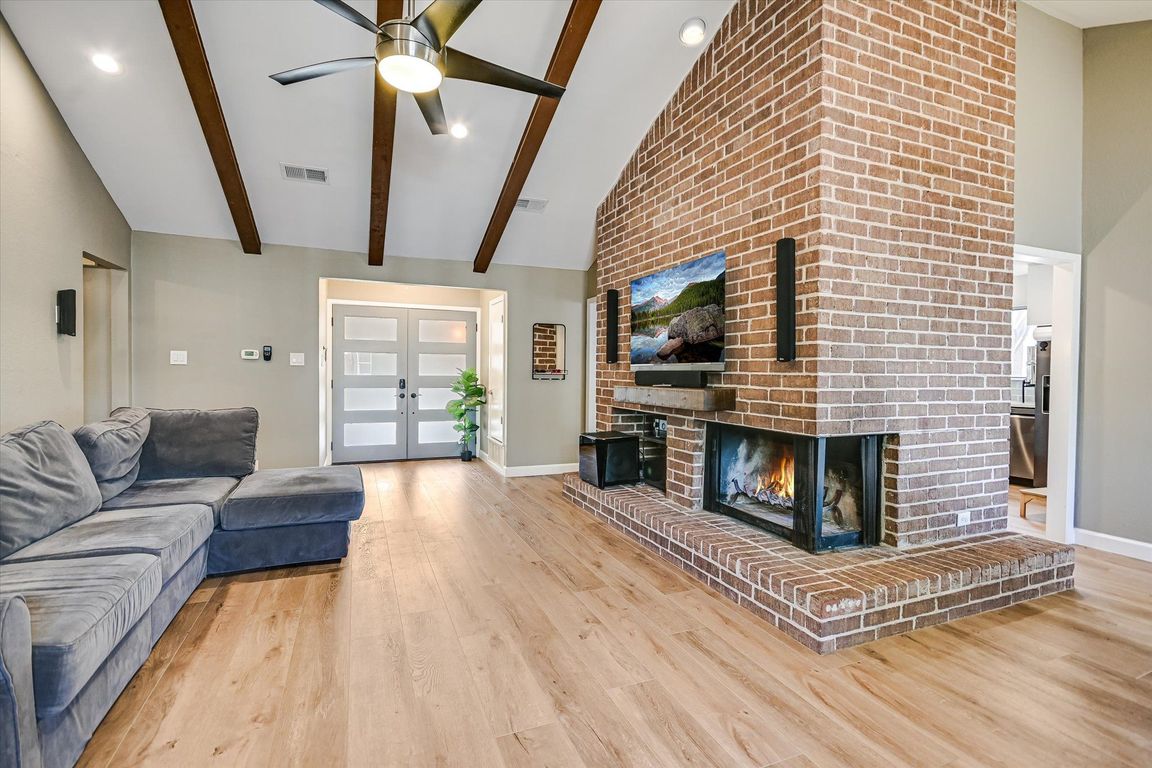Open: Sat 1pm-3pm

Active
$474,000
3beds
1,681sqft
8906 Sparkling Creek Dr, Austin, TX 78729
3beds
1,681sqft
Single family residence
Built in 1980
0.30 Acres
2 Attached garage spaces
$282 price/sqft
What's special
Brick fireplaceUpdated bathroomsLarge fenced yardWildflower gardenHardwood floorsStainless steel appliancesQuartz countertops
Discover this beautifully updated one-story gem on a sprawling corner lot (.3 acre) shaded by mature trees in Northwest Austin zoned to desirable RRISD. The 1,486 sq.ft. main home offers 3 bedrooms and 2 full baths, plus a permitted 195 sq.ft. Accessory Use Structure (12 ft. x 16 ft.) with its ...
- 1 day |
- 305 |
- 29 |
Source: Unlock MLS,MLS#: 5188814
Travel times
Living Room
Kitchen
Dining Room
Main Bedroom
Main Bathroom
Accessory Unit
Bedroom
Bedroom
Bathroom
Zillow last checked: 7 hours ago
Listing updated: October 31, 2025 at 05:26am
Listed by:
Kristee Leonard (512) 695-5144,
The Leaders Realty, LLC (512) 695-5144
Source: Unlock MLS,MLS#: 5188814
Facts & features
Interior
Bedrooms & bathrooms
- Bedrooms: 3
- Bathrooms: 3
- Full bathrooms: 2
- 1/2 bathrooms: 1
- Main level bedrooms: 3
Primary bedroom
- Features: Ceiling Fan(s), Full Bath, Two Primary Closets, Walk-In Closet(s)
- Level: Main
Primary bathroom
- Features: Double Vanity, Full Bath, Walk-in Shower
- Level: Main
Dining room
- Level: Main
Kitchen
- Features: Quartz Counters, Recessed Lighting
- Level: Main
Laundry
- Level: Main
Living room
- Features: Ceiling Fan(s), High Ceilings, Vaulted Ceiling(s)
- Level: Main
Heating
- Central, Fireplace(s)
Cooling
- Ceiling Fan(s), Central Air
Appliances
- Included: Dishwasher, Disposal, Electric Range, Electric Water Heater
Features
- Ceiling Fan(s), Beamed Ceilings, High Ceilings, Vaulted Ceiling(s), Quartz Counters, Double Vanity, Electric Dryer Hookup, Entrance Foyer, High Speed Internet, No Interior Steps, Open Floorplan, Primary Bedroom on Main, Recessed Lighting, Walk-In Closet(s), Washer Hookup
- Flooring: Tile, Wood
- Windows: Blinds, Window Coverings
- Number of fireplaces: 1
- Fireplace features: Living Room, Wood Burning
Interior area
- Total interior livable area: 1,681 sqft
Video & virtual tour
Property
Parking
- Total spaces: 2
- Parking features: Attached, Driveway, Garage, Garage Door Opener, Garage Faces Front
- Attached garage spaces: 2
Accessibility
- Accessibility features: None
Features
- Levels: One
- Stories: 1
- Patio & porch: Covered, Front Porch, Patio
- Exterior features: Private Yard
- Pool features: None
- Fencing: Back Yard, Privacy, Wood
- Has view: Yes
- View description: None
- Waterfront features: None
Lot
- Size: 0.3 Acres
- Features: Back Yard, Corner Lot, Front Yard
Details
- Additional structures: See Remarks
- Parcel number: 165470000D0120
- Special conditions: Standard
Construction
Type & style
- Home type: SingleFamily
- Property subtype: Single Family Residence
Materials
- Foundation: Slab
- Roof: Composition
Condition
- Updated/Remodeled
- New construction: No
- Year built: 1980
Utilities & green energy
- Sewer: Public Sewer
- Water: Public
- Utilities for property: Electricity Connected, Sewer Connected, Water Connected
Community & HOA
Community
- Features: Google Fiber, Park, Playground, Tennis Court(s), Underground Utilities
- Subdivision: Springwoods Sec 01
HOA
- Has HOA: No
Location
- Region: Austin
Financial & listing details
- Price per square foot: $282/sqft
- Tax assessed value: $413,984
- Annual tax amount: $6,364
- Date on market: 10/30/2025
- Listing terms: Cash,Conventional,FHA,VA Loan
- Electric utility on property: Yes