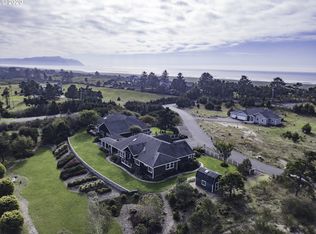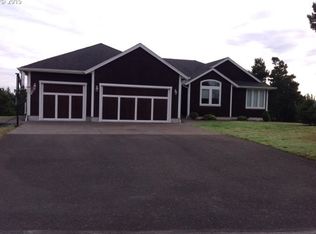A state of the art multi-generational living experience on the North Oregon coast. Boasting soaring wood ceilings, large master suite with cozy reading nook, fireplace, steam shower w/music & phone to the gourmet kitchen and ample guest rooms. A relaxing peaceful sanctuary in the Lusty Buffalo house's full service bar, sport court, exercise/spa room, office, hot tub, sauna & fully automated theater room!
This property is off market, which means it's not currently listed for sale or rent on Zillow. This may be different from what's available on other websites or public sources.


