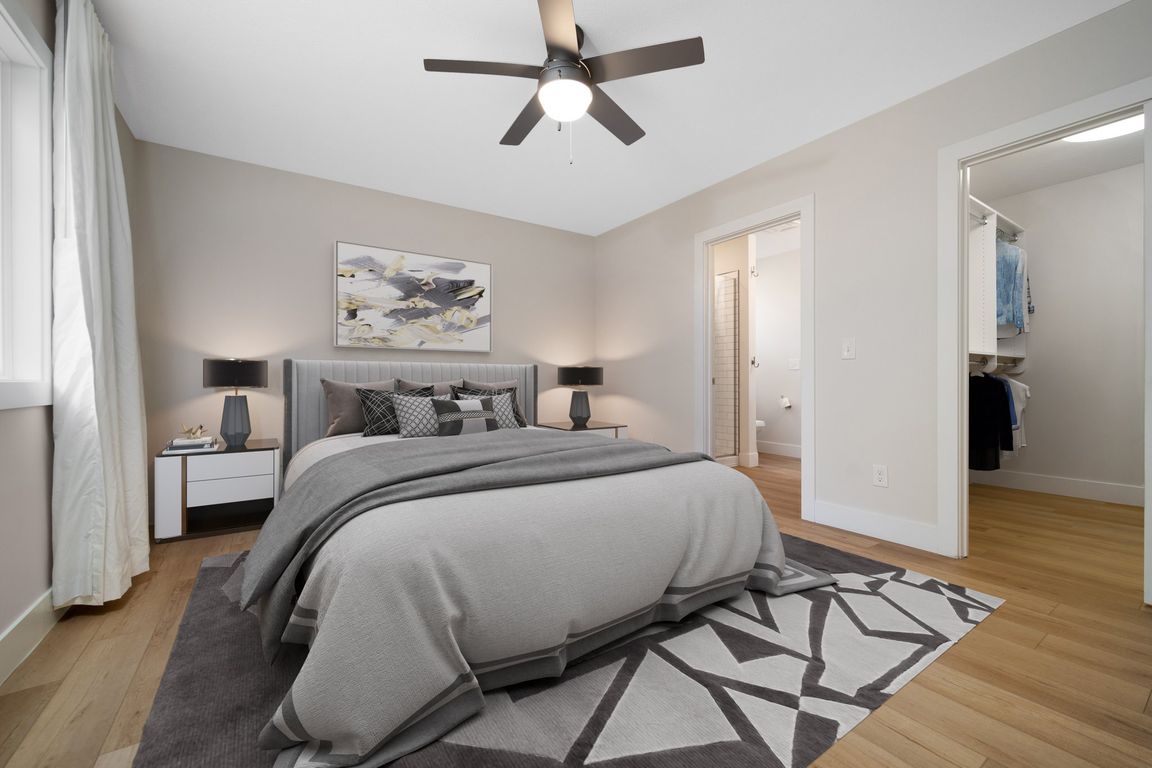
For salePrice cut: $17.1K (8/4)
$499,900
2beds
1,539sqft
8906B Manhattan N, Traverse City, MI 49685
2beds
1,539sqft
Condominium, single family residence
Built in 2019
1 Attached garage space
$325 price/sqft
$2,100 annually HOA fee
What's special
Breakfast barSerene wooded cul-de-sacBoat launchPerennial gardensWalking and snowshoe pathsSandy beachesCustom automated blinds
Sleek modern luxury condo bathed in natural light, tucked away on a serene wooded cul-de-sac. You're welcomed by soaring 16 foot ceilings, 14 foot windows, a modern, open-concept living space. From the teak-floored, knotty pine covered patio, state-of-the-art appliances, custom cabinetry, quartz surfaces, breakfast bar, custom automated blinds to the curated ...
- 107 days
- on Zillow |
- 984 |
- 46 |
Source: NGLRMLS,MLS#: 1933365
Travel times
Living Room
Kitchen
Primary Bedroom
Zillow last checked: 7 hours ago
Listing updated: August 06, 2025 at 11:09pm
Listed by:
Milda Stapleton Cell:847-363-8932,
Coldwell Banker Schmidt Traver 231-922-2350
Source: NGLRMLS,MLS#: 1933365
Facts & features
Interior
Bedrooms & bathrooms
- Bedrooms: 2
- Bathrooms: 2
- Full bathrooms: 2
- Main level bathrooms: 2
- Main level bedrooms: 2
Rooms
- Room types: Great Room
Primary bedroom
- Level: Main
- Area: 192
- Dimensions: 16 x 12
Bedroom 2
- Level: Main
- Area: 180
- Dimensions: 15 x 12
Primary bathroom
- Features: Private
Dining room
- Level: Main
- Length: 14.5
Kitchen
- Level: Main
- Width: 14.5
Living room
- Level: Main
- Area: 391
- Dimensions: 23 x 17
Heating
- Forced Air, Natural Gas
Cooling
- Central Air
Appliances
- Included: Refrigerator, Oven/Range, Microwave, Washer, Dryer
- Laundry: Main Level
Features
- Cathedral Ceiling(s), Entrance Foyer, Walk-In Closet(s), Breakfast Nook, Other, Solid Surface Counters, Ceiling Fan(s), Cable TV, High Speed Internet, WiFi
- Flooring: Vinyl
- Windows: Bay Window(s), Blinds
- Has fireplace: No
- Fireplace features: None
Interior area
- Total structure area: 1,539
- Total interior livable area: 1,539 sqft
- Finished area above ground: 1,539
- Finished area below ground: 0
Video & virtual tour
Property
Parking
- Total spaces: 1
- Parking features: Attached, Garage Door Opener, Asphalt
- Attached garage spaces: 1
Accessibility
- Accessibility features: Main Floor Access
Features
- Levels: One
- Stories: 1
- Entry location: No Steps,First Floor Level
- Patio & porch: Patio, Covered, Porch
- Exterior features: Garden
- Waterfront features: None
Lot
- Features: Cleared, Wooded, Rolling Slope, Landscaped
Details
- Additional structures: None
- Parcel number: 08-720-003-00
- Zoning description: Residential,Multi-Family
Construction
Type & style
- Home type: Condo
- Architectural style: Contemporary
- Property subtype: Condominium, Single Family Residence
- Attached to another structure: Yes
Materials
- Frame, Vinyl Siding
- Foundation: Slab
- Roof: Membrane
Condition
- New construction: No
- Year built: 2019
Utilities & green energy
- Sewer: Private Sewer
- Water: Private
Community & HOA
Community
- Features: Pets Allowed, Common Area, Trails
- Security: Smoke Detector(s)
- Subdivision: Long Lake Condominiums
HOA
- Services included: Snow Removal, Maintenance Grounds, Liability Insurance
- HOA fee: $2,100 annually
Location
- Region: Traverse City
Financial & listing details
- Price per square foot: $325/sqft
- Price range: $499.9K - $499.9K
- Date on market: 5/7/2025
- Listing agreement: Exclusive Right Sell
- Listing terms: Conventional,Cash
- Ownership type: Private Owner
- Road surface type: Asphalt