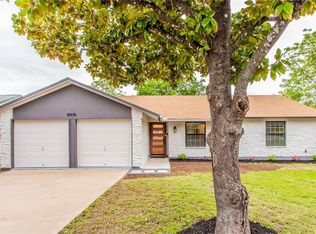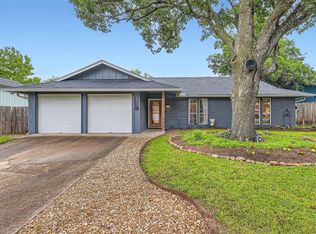Beautiful remodel in central Austin near the Domain with easy access to Highway 183 and Downtown. This 4 bedroom, 2 bathroom open concept home has a spacious living room with vaulted ceilings and a beautiful stone fireplace. Tons of natural light from all the windows and a brand new kitchen with all new stainless steel appliances and stunning quartz countertops. Luxury vinyl plank flooring throughout the entire home, including the bedrooms, and brand new solid doors throughout. All new light fixtures, Nest thermostat and updated bathrooms with fresh tile and quartz countertop vanities. Large backyard with a patio and a shed for extra storage- no HOA. Recent HVAC system / Water heater and roof replaced in the last 10 years with upgraded shingles. This is a must see home in one of Austin’s fastest growing neighborhoods. Walk through and fall in love!
This property is off market, which means it's not currently listed for sale or rent on Zillow. This may be different from what's available on other websites or public sources.

