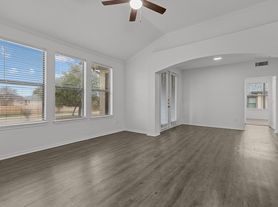Welcome to 8907 Misty Pine Drive, a beautifully maintained two-story home in the Lake Pointe neighborhood of Temple, perfectly located in the Belton ISD. Built in 2017, this spacious residence delivers comfort, style, and functionality, ideal for families, professionals, or anyone who needs room to grow.
Inside, you'll find 5 large bedrooms, 3.5 baths, and 3,115 sq ft of living space. The open-concept layout features a modern kitchen with a center island and ample counter and cabinet space, flowing seamlessly into family and dining areas, great for entertaining. The primary suite on the main level provides privacy and convenience, while an upstairs secondary living area offers flexibility for a media room, game room, or home retreat. A dedicated home office adds versatility for remote work or study.
Step outside to enjoy the backyard with a privacy fence and an oversized patio, perfect for outdoor dining, relaxing, or play.
Amenities in Lake Pointe include community features like playgrounds, walking paths, a pool, and street lighting, creating a comfortable, family-friendly environment.
Just minutes from H-E-B Plus, Walmart, Cross Roads Park and Baylor Scott & White Hospital. Enjoy quick access to all the shopping and dinning West Temple has to offer!
Tenant is responsible for all utilities. Tenant will be responsible to maintain yard. No smoking. Tenant will be responsible to follow HOA guid lines. All fines will be charged to tenant.
House for rent
Accepts Zillow applications
$2,300/mo
8907 Misty Pine Dr, Temple, TX 76502
5beds
3,115sqft
Price may not include required fees and charges.
Single family residence
Available Sat Nov 1 2025
No pets
Central air
In unit laundry
Attached garage parking
Forced air, heat pump
What's special
Privacy fenceDedicated home officeOversized patioFamily and dining areasOpen-concept layout
- 2 days
- on Zillow |
- -- |
- -- |
Travel times
Facts & features
Interior
Bedrooms & bathrooms
- Bedrooms: 5
- Bathrooms: 4
- Full bathrooms: 4
Heating
- Forced Air, Heat Pump
Cooling
- Central Air
Appliances
- Included: Dryer, Freezer, Microwave, Oven, Refrigerator, Washer
- Laundry: In Unit
Features
- Flooring: Carpet, Tile
Interior area
- Total interior livable area: 3,115 sqft
Property
Parking
- Parking features: Attached, Off Street
- Has attached garage: Yes
- Details: Contact manager
Features
- Exterior features: Heating system: Forced Air, No Utilities included in rent
Details
- Parcel number: 446613
Construction
Type & style
- Home type: SingleFamily
- Property subtype: Single Family Residence
Community & HOA
Location
- Region: Temple
Financial & listing details
- Lease term: 1 Year
Price history
| Date | Event | Price |
|---|---|---|
| 10/3/2025 | Listed for rent | $2,300$1/sqft |
Source: Zillow Rentals | ||
| 9/16/2025 | Listing removed | $375,000$120/sqft |
Source: | ||
| 7/19/2025 | Price change | $375,000-3.8%$120/sqft |
Source: | ||
| 6/18/2025 | Listed for sale | $390,000+17.8%$125/sqft |
Source: | ||
| 3/9/2023 | Sold | -- |
Source: | ||

