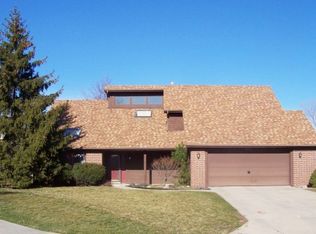Closed
$262,900
8907 Sunburst Ln, Fort Wayne, IN 46804
3beds
1,549sqft
Single Family Residence
Built in 1987
0.36 Acres Lot
$268,100 Zestimate®
$--/sqft
$1,847 Estimated rent
Home value
$268,100
$244,000 - $295,000
$1,847/mo
Zestimate® history
Loading...
Owner options
Explore your selling options
What's special
Great Location Overlooking the Park and Tennis Court/ New Windows and Patio Door/ Freshly Painted Inside and Outside/ 4x6 Step-in Pantry/ Ceiling Fans in All Rooms/ Wood Cased Openings, Crown Molding, Chair Rail and Six-Panel Doors/ Harlan Cabinets Throughout/ 5.7x7.6 Walk-in Closet in Primary Bedroom/ 90+ Furnace with 8" Air Filter/ 3 Year Old Water Heater/ 10 Year Old Roof/ Workbench in Garage/ As per DLGF Calculator, Taxes with Exemptions Would be $2151.
Zillow last checked: 8 hours ago
Listing updated: April 23, 2025 at 07:22am
Listed by:
Ed McCutcheon Cell:260-760-4655,
CENTURY 21 Bradley Realty, Inc
Bought with:
Alyssa Lindstrand, RB23001091
Uptown Realty Group
Source: IRMLS,MLS#: 202506970
Facts & features
Interior
Bedrooms & bathrooms
- Bedrooms: 3
- Bathrooms: 2
- Full bathrooms: 2
- Main level bedrooms: 3
Bedroom 1
- Level: Main
Bedroom 2
- Level: Main
Dining room
- Level: Main
- Area: 154
- Dimensions: 14 x 11
Kitchen
- Level: Main
- Area: 168
- Dimensions: 14 x 12
Living room
- Level: Main
- Area: 315
- Dimensions: 21 x 15
Heating
- Natural Gas, Forced Air
Cooling
- Central Air
Appliances
- Included: Disposal, Range/Oven Hk Up Gas/Elec, Dishwasher, Refrigerator, Washer, Dryer-Electric, Exhaust Fan, Electric Range, Gas Water Heater
- Laundry: Dryer Hook Up Gas/Elec, Washer Hookup
Features
- 1st Bdrm En Suite, Bookcases, Cathedral Ceiling(s), Ceiling Fan(s), Beamed Ceilings, Walk-In Closet(s), Crown Molding, Eat-in Kitchen, Entrance Foyer, Natural Woodwork, Pantry, Stand Up Shower, Main Level Bedroom Suite, Formal Dining Room
- Flooring: Carpet, Laminate
- Doors: Six Panel Doors
- Windows: Insulated Windows
- Has basement: No
- Attic: Pull Down Stairs,Storage
- Number of fireplaces: 1
- Fireplace features: Living Room, Gas Log
Interior area
- Total structure area: 1,549
- Total interior livable area: 1,549 sqft
- Finished area above ground: 1,549
- Finished area below ground: 0
Property
Parking
- Total spaces: 2
- Parking features: Attached, Garage Door Opener, Concrete
- Attached garage spaces: 2
- Has uncovered spaces: Yes
Accessibility
- Accessibility features: Chair Rail
Features
- Levels: One
- Stories: 1
- Patio & porch: Patio
Lot
- Size: 0.36 Acres
- Dimensions: 44x135x199.75x188.64
- Features: Cul-De-Sac, Level, City/Town/Suburb, Landscaped
Details
- Parcel number: 021114178006.000075
Construction
Type & style
- Home type: SingleFamily
- Architectural style: Ranch
- Property subtype: Single Family Residence
Materials
- Aluminum Siding, Brick, Cedar
- Foundation: Slab
- Roof: Asphalt,Dimensional Shingles
Condition
- New construction: No
- Year built: 1987
Utilities & green energy
- Gas: NIPSCO
- Sewer: City
- Water: City, Fort Wayne City Utilities
Green energy
- Energy efficient items: HVAC, Water Heater, Windows
Community & neighborhood
Security
- Security features: Smoke Detector(s)
Community
- Community features: Tennis Court(s)
Location
- Region: Fort Wayne
- Subdivision: Copper Hill
HOA & financial
HOA
- Has HOA: Yes
- HOA fee: $140 annually
Other
Other facts
- Listing terms: Cash,Conventional,FHA,VA Loan
Price history
| Date | Event | Price |
|---|---|---|
| 4/22/2025 | Sold | $262,900+1.2% |
Source: | ||
| 3/23/2025 | Pending sale | $259,900 |
Source: | ||
| 3/13/2025 | Price change | $259,900-3.7% |
Source: | ||
| 3/8/2025 | Listed for sale | $269,900+128.7% |
Source: | ||
| 12/2/2024 | Listing removed | $1,745$1/sqft |
Source: IRMLS #202426510 | ||
Public tax history
| Year | Property taxes | Tax assessment |
|---|---|---|
| 2024 | $3,628 +9.6% | $201,600 +19.1% |
| 2023 | $3,309 +12.4% | $169,300 +10% |
| 2022 | $2,943 +3.5% | $153,900 +9.5% |
Find assessor info on the county website
Neighborhood: Copper Hill
Nearby schools
GreatSchools rating
- 7/10Haverhill Elementary SchoolGrades: K-5Distance: 1.1 mi
- 6/10Summit Middle SchoolGrades: 6-8Distance: 1.4 mi
- 10/10Homestead Senior High SchoolGrades: 9-12Distance: 1.6 mi
Schools provided by the listing agent
- Elementary: Haverhill
- Middle: Summit
- High: Homestead
- District: MSD of Southwest Allen Cnty
Source: IRMLS. This data may not be complete. We recommend contacting the local school district to confirm school assignments for this home.

Get pre-qualified for a loan
At Zillow Home Loans, we can pre-qualify you in as little as 5 minutes with no impact to your credit score.An equal housing lender. NMLS #10287.
Sell for more on Zillow
Get a free Zillow Showcase℠ listing and you could sell for .
$268,100
2% more+ $5,362
With Zillow Showcase(estimated)
$273,462