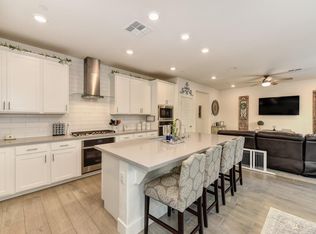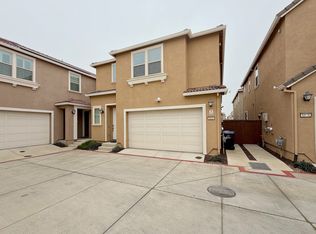Sold for $560,000 on 01/22/25
$560,000
8907 Upbeat Way, Elk Grove, CA 95757
3beds
1,815sqft
Single Family Residence,
Built in 2020
1,924 Square Feet Lot
$544,300 Zestimate®
$309/sqft
$2,893 Estimated rent
Home value
$544,300
$490,000 - $604,000
$2,893/mo
Zestimate® history
Loading...
Owner options
Explore your selling options
What's special
Welcome to this stunning home in Elk Grove's desirable Sterling Meadows community, by Lennar Homes. This modern gem blends comfort & style, boasting high ceilings, recessed lighting, & an open floor plan that connects the spacious family room, dining nook, and chef-inspired kitchen. The kitchen features quartz countertops, a tile backsplash, stainless steel appliances, a large island w/sink, & abundant cabinetry. Downstairs showcases sleek laminate flooring, while upstairs offers cozy carpeting. Each bedroom has a walk-in closet & is pre-wired for light fixtures. The primary suite is a serene retreat, complete with a spacious dressing area, double sinks, & a separate shower & tub. Enjoy the convenience of an upstairs laundry room, a tankless water heater, & plenty of storage space. Outside, the low-maintenance yard is ideal for easy living, & the 2-car garage adds extra functionality. This home is equipped with solar panels, a Ring doorbell, & a smart thermostat, making it as efficient as it is stylish. Nestled in the vibrant Elk Grove community, you'll have access to 90 parks, 700 acres of open/recreational space, nearby wineries, breweries, restaurants, & the new casino, with a future zoo nearby. Dont miss your chance to own this beautifully decorated, move-in-ready home!
Zillow last checked: 8 hours ago
Listing updated: January 22, 2025 at 11:21pm
Listed by:
Diane Loverde 00744960 408-221-6602,
D & F Properties 408-270-9776
Bought with:
Shujie Li, 02088211
Grand Realty Group
Source: MLSListings Inc,MLS#: ML81986225
Facts & features
Interior
Bedrooms & bathrooms
- Bedrooms: 3
- Bathrooms: 3
- Full bathrooms: 2
- 1/2 bathrooms: 1
Dining room
- Features: BreakfastNook, DiningBar
Family room
- Features: KitchenFamilyRoomCombo
Kitchen
- Features: ExhaustFan, Hookups_IceMaker, IslandwithSink, Pantry
Heating
- Forced Air, Solar
Cooling
- Central Air
Appliances
- Included: Gas Cooktop, Dishwasher, Exhaust Fan, Microwave, Built In Oven
- Laundry: Upper Floor, In Utility Room
Features
- High Ceilings, Walk-In Closet(s)
- Flooring: Carpet, Laminate, Tile
Interior area
- Total structure area: 1,815
- Total interior livable area: 1,815 sqft
Property
Parking
- Total spaces: 2
- Parking features: Attached, Parking Restrictions
- Attached garage spaces: 2
Features
- Stories: 2
- Fencing: Back Yard
Lot
- Size: 1,924 sqft
Details
- Parcel number: 13226200370000
- Zoning: RD-15
- Special conditions: Standard
Construction
Type & style
- Home type: SingleFamily
- Property subtype: Single Family Residence,
Materials
- Foundation: Slab
- Roof: Tile
Condition
- New construction: No
- Year built: 2020
Utilities & green energy
- Water: Public
- Utilities for property: Water Public, Solar
Community & neighborhood
Location
- Region: Elk Grove
HOA & financial
HOA
- Has HOA: Yes
- HOA fee: $62 monthly
Other
Other facts
- Listing agreement: ExclusiveRightToSell
Price history
| Date | Event | Price |
|---|---|---|
| 1/22/2025 | Sold | $560,000+30.4%$309/sqft |
Source: | ||
| 3/12/2020 | Sold | $429,500+2.5%$237/sqft |
Source: Public Record | ||
| 12/31/2019 | Price change | $418,929+2.4%$231/sqft |
Source: Lennar | ||
| 12/30/2019 | Listed for sale | $408,929$225/sqft |
Source: Lennar | ||
Public tax history
| Year | Property taxes | Tax assessment |
|---|---|---|
| 2025 | -- | $469,716 +2% |
| 2024 | $8,427 +3.4% | $460,507 +2% |
| 2023 | $8,151 +3% | $451,478 +2% |
Find assessor info on the county website
Neighborhood: 95757
Nearby schools
GreatSchools rating
- 9/10Miwok Village ElementaryGrades: K-6Distance: 1.1 mi
- 8/10Elizabeth Pinkerton Middle SchoolGrades: 7-8Distance: 1.6 mi
- 10/10Cosumnes Oaks High SchoolGrades: 9-12Distance: 1.7 mi
Schools provided by the listing agent
- District: ElkGroveUnified
Source: MLSListings Inc. This data may not be complete. We recommend contacting the local school district to confirm school assignments for this home.
Get a cash offer in 3 minutes
Find out how much your home could sell for in as little as 3 minutes with a no-obligation cash offer.
Estimated market value
$544,300
Get a cash offer in 3 minutes
Find out how much your home could sell for in as little as 3 minutes with a no-obligation cash offer.
Estimated market value
$544,300

