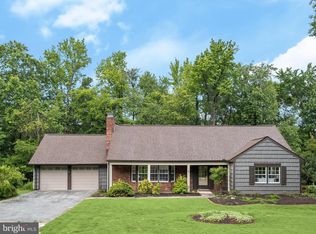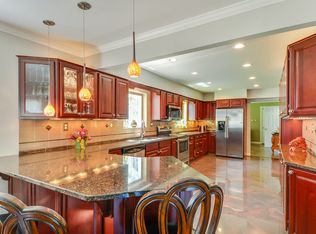Home is larger than appears. Huge LR with FP. Formal Dining Rm. Spacious kitchen with matching appliances. separate Breakfast Rm with lovely rear view. Family Rm off kitchen and to the rear an adjacent Sun Room. Upper level boasts 4 BRs & 2 Full BAs. Price approved "As Is" short sale. No home sale contingency. BOA (1 LENDER) negotiator in place. BPO completed. Seller requests Lakeside Title.
This property is off market, which means it's not currently listed for sale or rent on Zillow. This may be different from what's available on other websites or public sources.


