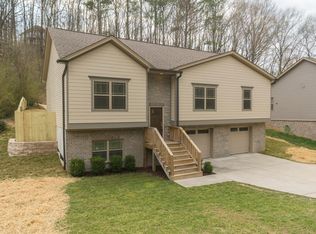Home is under construction. More photos to follow soon. New Home in desirable Westview School District. Beautiful hardwood floors and an open floor plan, wonderful for entertaining family and friends. All the bells and whistles of a new home with wonderful space downstairs for second master, mother in law suite, teen space, media room etc. All conveniently located near I-75, Hamilton Place Mall and a short drive to Scenic downtown Chattanooga TN, Dalton GA, or Cleveland TN.
This property is off market, which means it's not currently listed for sale or rent on Zillow. This may be different from what's available on other websites or public sources.
