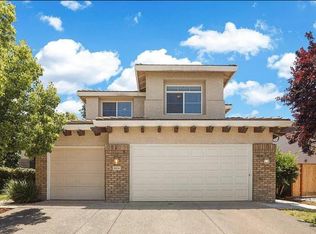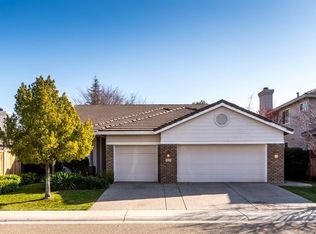Closed
$610,000
8908 Garrity Dr, Elk Grove, CA 95624
3beds
1,803sqft
Single Family Residence
Built in 2002
5,749.92 Square Feet Lot
$610,100 Zestimate®
$338/sqft
$2,640 Estimated rent
Home value
$610,100
$555,000 - $671,000
$2,640/mo
Zestimate® history
Loading...
Owner options
Explore your selling options
What's special
This beautifully refreshed single-story home features 3 bedrooms plus a den (optional 4th BR), 2 full baths, and a rare 3-car garage. The open-concept layout offers high ceilings, a cozy fireplace, and a sunny kitchen with a breakfast nook. A sliding glass door leads to the private, low-maintenance backyard perfect for entertaining. Fresh interior paint, new carpet, and luxury vinyl flooring create a bright and welcoming space. A durable tile roof adds peace of mind. The spacious primary suite includes dual vanities, a soaking tub, separate shower, walk-in closet, and private backyard access. Refrigerator, washer, and dryer are included. Located in the desirable Sheldon Pacific neighborhood and served by award-winning Elk Grove schools, this move-in ready home checks all the boxes!
Zillow last checked: 8 hours ago
Listing updated: August 26, 2025 at 03:07pm
Listed by:
Barbara Erysian DRE #02227077 916-622-0664,
Windermere Signature Properties Roseville/Granite Bay
Bought with:
Coldwell Banker Realty
Source: MetroList Services of CA,MLS#: 225071185Originating MLS: MetroList Services, Inc.
Facts & features
Interior
Bedrooms & bathrooms
- Bedrooms: 3
- Bathrooms: 2
- Full bathrooms: 2
Primary bathroom
- Features: Shower Stall(s), Tub
Dining room
- Features: Breakfast Nook, Dining/Living Combo
Kitchen
- Features: Breakfast Area, Island w/Sink, Tile Counters
Heating
- Central, Fireplace(s)
Cooling
- Central Air
Appliances
- Included: Dishwasher, Microwave
- Laundry: Laundry Room, Inside Room
Features
- Flooring: Carpet, Tile, Vinyl
- Number of fireplaces: 1
- Fireplace features: Living Room, Gas Log
Interior area
- Total interior livable area: 1,803 sqft
Property
Parking
- Total spaces: 3
- Parking features: Attached, Garage Door Opener, Driveway
- Attached garage spaces: 3
- Has uncovered spaces: Yes
Features
- Stories: 1
- Fencing: Back Yard,Fenced
Lot
- Size: 5,749 sqft
- Features: Curb(s)/Gutter(s)
Details
- Parcel number: 11614000270000
- Zoning description: RD5
- Special conditions: Standard
Construction
Type & style
- Home type: SingleFamily
- Architectural style: Mediterranean
- Property subtype: Single Family Residence
Materials
- Frame
- Foundation: Slab
- Roof: Tile
Condition
- Year built: 2002
Utilities & green energy
- Water: Public
- Utilities for property: Public, Internet Available, Sewer In & Connected
Community & neighborhood
Location
- Region: Elk Grove
Price history
| Date | Event | Price |
|---|---|---|
| 9/11/2025 | Listing removed | $2,600$1/sqft |
Source: Zillow Rentals | ||
| 8/28/2025 | Listed for rent | $2,600$1/sqft |
Source: Zillow Rentals | ||
| 8/25/2025 | Sold | $610,000$338/sqft |
Source: MetroList Services of CA #225071185 | ||
| 8/12/2025 | Pending sale | $610,000$338/sqft |
Source: MetroList Services of CA #225071185 | ||
| 8/7/2025 | Listed for sale | $610,000+103.3%$338/sqft |
Source: MetroList Services of CA #225071185 | ||
Public tax history
| Year | Property taxes | Tax assessment |
|---|---|---|
| 2025 | -- | $360,545 +2% |
| 2024 | $4,051 +2.6% | $353,477 +2% |
| 2023 | $3,948 +1.9% | $346,547 +2% |
Find assessor info on the county website
Neighborhood: 95624
Nearby schools
GreatSchools rating
- 6/10Roy Herburger Elementary SchoolGrades: K-6Distance: 0.6 mi
- 6/10Edward Harris, Jr. Middle SchoolGrades: 7-8Distance: 1 mi
- 7/10Monterey Trail High SchoolGrades: 9-12Distance: 1.1 mi
Get a cash offer in 3 minutes
Find out how much your home could sell for in as little as 3 minutes with a no-obligation cash offer.
Estimated market value
$610,100
Get a cash offer in 3 minutes
Find out how much your home could sell for in as little as 3 minutes with a no-obligation cash offer.
Estimated market value
$610,100

