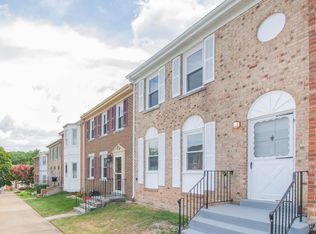Amazing 2 car garage luxury brick-front townhome!*4 bedrooms, 3.5 baths, over 2800 sq. ft.*Hardwood floors on entire main level*9 ft ceiling main & lower lvl*Huge MBR w/ sitting area, walk-in closet & tray ceiling* Luxury master bathroom with separate soaking tub & shower*Separate upper level laundry room with washer and dryer included* 42" cherry kitchen cabinets*Gas cooking*Breakfast area and breakfast bar* Family Room off kitchen* Kitchen walks out to Deck*Bedroom & full bath on lower level*Large walk-out Rec. Rm w/ gas fireplace*Luxury Vinyl Plank flooring in lower level*Gas heat & hot water*Great location, easy access to I-95, Ft. Belvoir, I-495, Wegmans and more. Neighborhood amenities include pool and Tennis courts* No pets/smokers*
Townhouse for rent
$3,500/mo
8908 Purple Lilac Cir, Lorton, VA 22079
4beds
2,770sqft
Price may not include required fees and charges.
Townhouse
Available now
No pets
Central air, electric, ceiling fan
Dryer in unit laundry
2 Attached garage spaces parking
Natural gas, forced air, fireplace
What's special
Gas fireplaceSitting areaLuxury brick-front townhomeBreakfast barBreakfast areaUpper level laundry roomGas cooking
- 9 days
- on Zillow |
- -- |
- -- |
Travel times
Add up to $600/yr to your down payment
Consider a first-time homebuyer savings account designed to grow your down payment with up to a 6% match & 4.15% APY.
Facts & features
Interior
Bedrooms & bathrooms
- Bedrooms: 4
- Bathrooms: 4
- Full bathrooms: 3
- 1/2 bathrooms: 1
Rooms
- Room types: Breakfast Nook, Dining Room, Family Room, Recreation Room
Heating
- Natural Gas, Forced Air, Fireplace
Cooling
- Central Air, Electric, Ceiling Fan
Appliances
- Included: Dishwasher, Disposal, Dryer, Microwave, Oven, Refrigerator, Washer
- Laundry: Dryer In Unit, In Unit, Laundry Room, Upper Level, Washer In Unit
Features
- Breakfast Area, Ceiling Fan(s), Dining Area, Eat-in Kitchen, Family Room Off Kitchen, Kitchen - Table Space, Open Floorplan, Primary Bath(s), Recessed Lighting, Walk-In Closet(s)
- Flooring: Carpet, Hardwood
- Has basement: Yes
- Has fireplace: Yes
Interior area
- Total interior livable area: 2,770 sqft
Property
Parking
- Total spaces: 2
- Parking features: Attached, Covered
- Has attached garage: Yes
- Details: Contact manager
Features
- Exterior features: Contact manager
Details
- Parcel number: 107105E0114
Construction
Type & style
- Home type: Townhouse
- Architectural style: Colonial
- Property subtype: Townhouse
Materials
- Roof: Shake Shingle
Condition
- Year built: 2004
Building
Management
- Pets allowed: No
Community & HOA
Community
- Features: Pool, Tennis Court(s)
HOA
- Amenities included: Pool, Tennis Court(s)
Location
- Region: Lorton
Financial & listing details
- Lease term: Contact For Details
Price history
| Date | Event | Price |
|---|---|---|
| 8/15/2025 | Listed for rent | $3,500+25%$1/sqft |
Source: Bright MLS #VAFX2261436 | ||
| 6/10/2020 | Listing removed | $2,800$1/sqft |
Source: Samson Properties #VAFX1131952 | ||
| 6/6/2020 | Listed for rent | $2,800$1/sqft |
Source: Samson Properties #VAFX1131952 | ||
| 1/15/2010 | Sold | $415,000$150/sqft |
Source: Agent Provided | ||
| 6/20/2009 | Listed for sale | $415,000-12.5%$150/sqft |
Source: Long & Foster Real Estate, Inc. #FX7085243 | ||
![[object Object]](https://photos.zillowstatic.com/fp/3419b66f04e39ac022f9e38eb8343e75-p_i.jpg)
